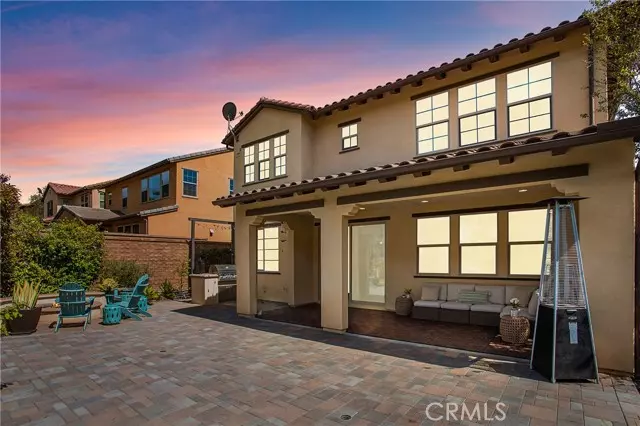$1,410,000
$1,399,000
0.8%For more information regarding the value of a property, please contact us for a free consultation.
11 Rastro Rancho Mission Viejo, CA 92694
4 Beds
3 Baths
2,381 SqFt
Key Details
Sold Price $1,410,000
Property Type Single Family Home
Sub Type Single Family Residence
Listing Status Sold
Purchase Type For Sale
Square Footage 2,381 sqft
Price per Sqft $592
MLS Listing ID CROC23075217
Sold Date 06/12/23
Bedrooms 4
Full Baths 3
HOA Fees $308/mo
HOA Y/N Yes
Year Built 2014
Lot Size 4,487 Sqft
Acres 0.103
Property Description
Welcome to this exceptional, highly-upgraded Tri Pointe Plan 2 home located in the prestigious, award-winning community of Rancho Mission Viejo! This exceptional residence has been meticulously upgraded to the highest standards and features 4 generously sized bedrooms, including one downstairs with a full bath, 2 additional full bathrooms, and a versatile loft. Perfectly situated on Candy Cane Lane, this home enjoys nearly half the Mello Roos as Esencia, making it a highly desirable location. Nestled on a spacious lot, this property offers ample room, privacy, and a serene ambiance. Step outside and experience outdoor living at its finest, with a covered Ranch Room complete with a built-in BBQ and fire pit. This is the perfect place to entertain guests or unwind after a long day. The kitchen underwent a complete remodel in 2018, resulting in a modern and stylish space. The light gray cabinets perfectly complement the quartz countertops and etched marble backsplash, while the large island provides ample space for meal preparation and entertaining guests. Adding to the elegance of the room, the crown molding creates a cohesive look throughout the space. The kitchen is fully equipped with top-of-the-line stainless-steel appliances, making it a dream for home chefs. Additional featur
Location
State CA
County Orange
Area Sendero
Interior
Interior Features Kitchen/Family Combo, Breakfast Bar, Stone Counters, Kitchen Island
Heating Central
Cooling Ceiling Fan(s), Central Air
Flooring Vinyl, Carpet, See Remarks
Fireplaces Type Family Room
Fireplace Yes
Appliance Dishwasher, Gas Range, Microwave, Oven, Self Cleaning Oven, ENERGY STAR Qualified Appliances
Laundry Gas Dryer Hookup, Laundry Room, Other, Inside, Upper Level
Exterior
Exterior Feature Lighting
Garage Spaces 2.0
Pool Spa
View Y/N true
View Hills, Mountain(s), Other
Total Parking Spaces 2
Private Pool false
Building
Lot Description Street Light(s), Storm Drain
Story 2
Foundation Slab
Sewer Public Sewer
Water Public
Level or Stories Two Story
New Construction No
Schools
School District Capistrano Unified
Others
Tax ID 74159206
Read Less
Want to know what your home might be worth? Contact us for a FREE valuation!

Our team is ready to help you sell your home for the highest possible price ASAP

© 2025 BEAR, CCAR, bridgeMLS. This information is deemed reliable but not verified or guaranteed. This information is being provided by the Bay East MLS or Contra Costa MLS or bridgeMLS. The listings presented here may or may not be listed by the Broker/Agent operating this website.
Bought with CaleeMcmanus


