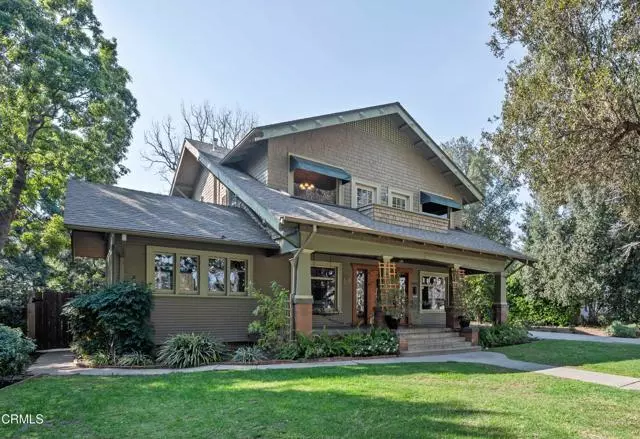$2,835,000
$2,850,000
0.5%For more information regarding the value of a property, please contact us for a free consultation.
1801 Wayne Avenue South Pasadena, CA 91030
5 Beds
1.5 Baths
3,298 SqFt
Key Details
Sold Price $2,835,000
Property Type Single Family Home
Sub Type Single Family Residence
Listing Status Sold
Purchase Type For Sale
Square Footage 3,298 sqft
Price per Sqft $859
MLS Listing ID CRP1-12886
Sold Date 06/12/23
Bedrooms 5
Half Baths 3
HOA Y/N No
Year Built 1909
Lot Size 0.333 Acres
Acres 0.3332
Property Description
In the Marengo area, this Craftsman estate home sits just above Huntington Drive, on one of the best streets in the city. A large covered porch welcomes you inside to a grand living room that spans the width of the house. The room features boxed-beamed ceilings, wide crown moldings, original built-ins, and a re-built wood burning fireplace. A cozy den and a sitting area framed by leaded glass windows (maintained by Judson Studios) on all sides sit adjacent. The formal dining room, with a built-in window seat, is large enough to host all of your loved ones. Downstairs there is a large bedroom, and a 3/4 guest bathroom with beautiful stained-glass windows. The spacious kitchen has an abundance of storage and a quaint office tucked away to the side. The large laundry room leads outside to a wood deck, fabulous backyard and side yard. Up the wide staircase, you will find four bedrooms, each with high ceilings, in addition to a bonus room that could be used either as a 5th bedroom or perhaps as an upstairs office. Two of the bedrooms are connected by a balcony overlooking the neighborhood--this could be an ideal primary suite with 2 walk-in closets. The main bathroom has a pedestal sink and clawfoot tub still intact. There is also 2 bathrooms on the second floor. A detached artist's c
Location
State CA
County Los Angeles
Area So. Pasadena
Interior
Interior Features Bonus/Plus Room, Den, Office, Storage
Heating Central
Cooling Central Air, Other
Flooring Carpet, Wood
Fireplaces Type Living Room, Wood Burning, See Remarks
Fireplace Yes
Appliance Double Oven, Gas Range
Laundry Gas Dryer Hookup, Laundry Room
Exterior
Exterior Feature Other
Pool None
View Y/N false
View None
Total Parking Spaces 4
Private Pool false
Building
Story 2
Foundation Earthquake Braced, Raised
Sewer Public Sewer
Water Public
Architectural Style Craftsman
Level or Stories Two Story
New Construction No
Others
Tax ID 5321008047
Read Less
Want to know what your home might be worth? Contact us for a FREE valuation!

Our team is ready to help you sell your home for the highest possible price ASAP

© 2024 BEAR, CCAR, bridgeMLS. This information is deemed reliable but not verified or guaranteed. This information is being provided by the Bay East MLS or Contra Costa MLS or bridgeMLS. The listings presented here may or may not be listed by the Broker/Agent operating this website.
Bought with DavidRobles


