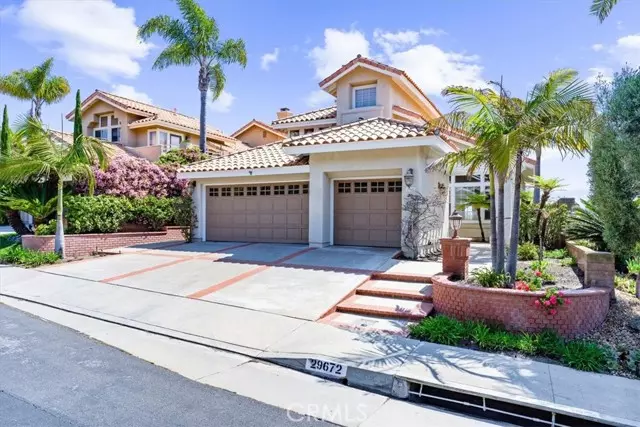$1,613,000
$1,560,000
3.4%For more information regarding the value of a property, please contact us for a free consultation.
29672 Tamarron Laguna Niguel, CA 92677
4 Beds
3 Baths
2,585 SqFt
Key Details
Sold Price $1,613,000
Property Type Single Family Home
Sub Type Single Family Residence
Listing Status Sold
Purchase Type For Sale
Square Footage 2,585 sqft
Price per Sqft $623
MLS Listing ID CRPW23060639
Sold Date 06/09/23
Bedrooms 4
Full Baths 3
HOA Fees $175/mo
HOA Y/N Yes
Year Built 1987
Lot Size 6,000 Sqft
Acres 0.1377
Property Description
Welcome to 29672 Tamarron! This gorgeous 4-bedroom, 3 bathroom home has amazing 180-degree unobstructed VIEWS of mountains, city lights, and has a peek-a-boo ocean view while being in the quiet and highly desirable community of Niguel Summit. The main level features a spacious dining room and living room, while the soaring ceilings and large windows allow for ample natural light. Just off the living room, there is one bedroom, one bathroom, and a laundry area. The kitchen area is complete with a breakfast nook, stainless steel appliances, built-in range, storage, and opens to the family room and a beautiful gas fireplace. Upstairs, you'll find the primary suite is a true oasis complete with a large sitting area, an oversized bathroom with a soaking tub, and a generous walk-in closet with mirrored doors. Down the hallway are two additional bedrooms and a bathroom with a shower/tub combination. Enjoy your low-maintenance yard with a putting green, numerous fruit trees, spectacular sunsets, and star-lit nights from the comfort of your own backyard. Experience the best of coastal California living in this prime location that is just up the hill from the world-renowned Ritz Carlton and Waldorf-Astoria Monarch Beach resorts and the El Niguel Country Club. Lastly, this home is just minu
Location
State CA
County Orange
Area Not Defined
Interior
Interior Features Family Room, Kitchen/Family Combo, Storage, Breakfast Nook, Tile Counters
Heating Central
Cooling Central Air
Flooring Tile, Carpet
Fireplaces Type Family Room
Fireplace Yes
Window Features Double Pane Windows
Appliance Microwave, Range, Refrigerator
Laundry Laundry Room, Inside
Exterior
Exterior Feature Other
Garage Spaces 3.0
Pool None
View Y/N true
View Canyon, City Lights
Total Parking Spaces 6
Private Pool false
Building
Lot Description Street Light(s), Storm Drain
Story 2
Foundation Slab
Sewer Public Sewer
Water Public
Level or Stories Two Story
New Construction No
Schools
School District Capistrano Unified
Others
Tax ID 65522202
Read Less
Want to know what your home might be worth? Contact us for a FREE valuation!

Our team is ready to help you sell your home for the highest possible price ASAP

© 2024 BEAR, CCAR, bridgeMLS. This information is deemed reliable but not verified or guaranteed. This information is being provided by the Bay East MLS or Contra Costa MLS or bridgeMLS. The listings presented here may or may not be listed by the Broker/Agent operating this website.
Bought with PatrickJouanel


