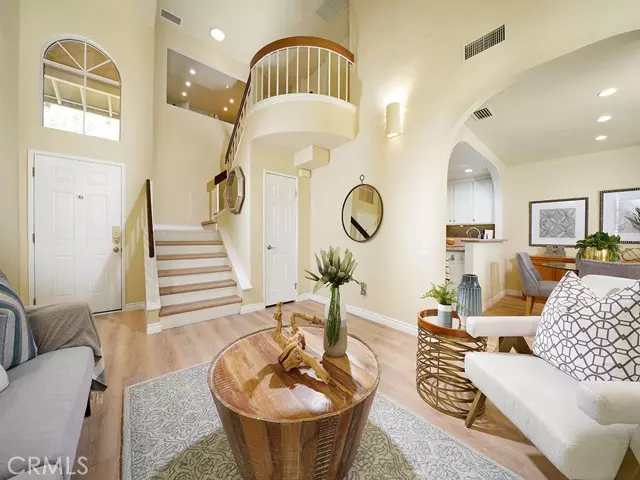$838,000
$775,000
8.1%For more information regarding the value of a property, please contact us for a free consultation.
19014 Canyon Meadows Drive Lake Forest (el Toro), CA 92679
3 Beds
2.5 Baths
1,297 SqFt
Key Details
Sold Price $838,000
Property Type Condo
Sub Type Condominium
Listing Status Sold
Purchase Type For Sale
Square Footage 1,297 sqft
Price per Sqft $646
MLS Listing ID CROC23071507
Sold Date 06/07/23
Bedrooms 3
Full Baths 2
Half Baths 1
HOA Fees $415/mo
HOA Y/N Yes
Year Built 1986
Lot Size 2,500 Sqft
Acres 0.0574
Property Description
Fall in love with this gorgeous townhome in the picturesque Canyon Rim community surrounded by majestic trees and flowering hills. This 3-bedroom, 2.5-bathroom home welcomes you inside with soaring cathedral ceilings, floor to ceiling wood-burning fireplace flanked by enormous windows, enhanced by chic luxury vinyl plank flooring, modern flush-mount wall lighting, and newer large dual-paned windows fitted with custom Plantation Shutters filling the living room with natural light throughout. The stunning kitchen features pristine white cabinets, stainless steel appliances, and a cozy breakfast bar and dining room. The sensational living room, dining room and kitchen overlook the lushly landscaped yard, with a weather-resistant Alumiwood encased wood pergola with lighting and beautiful greenery perfect for relaxing or entertaining. Upstairs, you’ll find a romantic Juliette balcony atop the staircase, overlooking the chic living room. The primary bedroom is a true retreat with mirrored wardrobes, high ceilings, and an attached bathroom with dual vanity and a separate water closet. The additional two spacious bedrooms share a Hollywood bathroom with a tub/shower combo. Other features include a convenient laundry room, central AC, and a finished attached 2-car garage with a rare 2-c
Location
State CA
County Orange
Area Ph - Portola Hills
Interior
Interior Features Breakfast Bar, Stone Counters
Heating Forced Air
Cooling Central Air
Flooring Tile, Vinyl
Fireplaces Type Wood Burning
Fireplace Yes
Window Features Double Pane Windows
Appliance Dishwasher, Disposal, Gas Range, Refrigerator, Gas Water Heater
Laundry 220 Volt Outlet, Laundry Room, Inside
Exterior
Exterior Feature Other
Garage Spaces 2.0
Pool Spa
Utilities Available Sewer Connected, Natural Gas Connected
View Y/N true
View Greenbelt
Handicap Access None
Total Parking Spaces 2
Private Pool false
Building
Lot Description Street Light(s)
Story 2
Foundation Slab
Sewer Public Sewer
Water Public
Architectural Style Mediterranean
Level or Stories Two Story
New Construction No
Schools
School District Saddleback Valley Unified
Others
Tax ID 93912054
Read Less
Want to know what your home might be worth? Contact us for a FREE valuation!

Our team is ready to help you sell your home for the highest possible price ASAP

© 2024 BEAR, CCAR, bridgeMLS. This information is deemed reliable but not verified or guaranteed. This information is being provided by the Bay East MLS or Contra Costa MLS or bridgeMLS. The listings presented here may or may not be listed by the Broker/Agent operating this website.
Bought with OmarCastro


