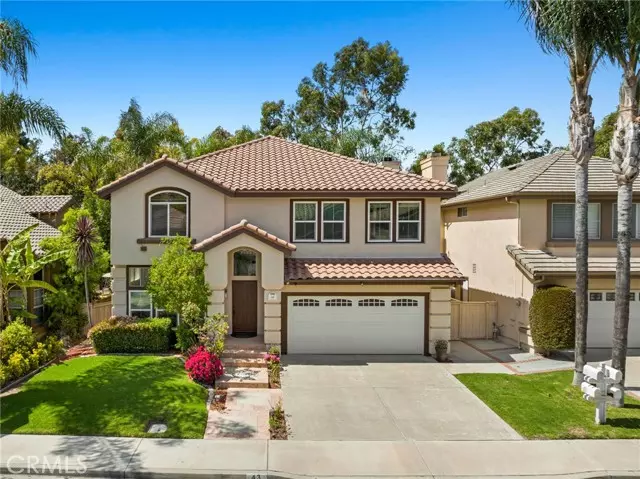$1,300,000
$1,250,000
4.0%For more information regarding the value of a property, please contact us for a free consultation.
43 Cantata Drive Mission Viejo, CA 92692
4 Beds
2.5 Baths
2,376 SqFt
Key Details
Sold Price $1,300,000
Property Type Single Family Home
Sub Type Single Family Residence
Listing Status Sold
Purchase Type For Sale
Square Footage 2,376 sqft
Price per Sqft $547
MLS Listing ID CRLG23058361
Sold Date 06/09/23
Bedrooms 4
Full Baths 2
Half Baths 1
HOA Fees $176/mo
HOA Y/N Yes
Year Built 1992
Lot Size 4,080 Sqft
Acres 0.0937
Property Description
Nestled in the highly sought-after Mission Viejo neighborhood of Pacific Hills, this immaculate 4-bedroom, 2.5-bathroom plus loft home is a true treasure trove of comfort and elegance. Ideally located, this home offers views of the canyon and city and is soaked in sunlight through numerous large windows giving it an alluring and welcoming feel from the moment you enter. Built in 1992, this single-family home is perfectly designed to support a casual, relaxed Southern California lifestyle. The inviting entry leads you into a large living area bathed in natural light shining through recently installed dual-pane windows. Continue into the kitchen featuring newer top-of-the-line Bosch appliances, granite countertops, and an island that expands the already plentiful storage. A breakfast nook and the cozy family room, centered around a beautiful stone-finished fireplace, extend from the kitchen. Crown moulding and high ceilings throughout accentuate the grandeur of this spectacular home. Venture upstairs where a large bonus area/loft offers possibilities as a game room or office space or even a possible conversion to a fifth bedroom. The master retreat is nothing short of regal, with a serene ambiance to end the day. Featuring a mirrored walk-in closet with dressing area and an en-suit
Location
State CA
County Orange
Area Mission Viejo Central
Interior
Interior Features Bonus/Plus Room, Family Room, Kitchen/Family Combo, Breakfast Nook, Stone Counters, Kitchen Island
Heating Forced Air, Central
Cooling Ceiling Fan(s), Central Air
Flooring Tile, Carpet, Wood
Fireplaces Type Family Room
Fireplace Yes
Appliance Dishwasher, Double Oven, Disposal, Gas Range, Microwave, Oven, Range, Gas Water Heater
Laundry Dryer, Laundry Room, Washer, Inside
Exterior
Exterior Feature Backyard, Back Yard, Front Yard
Garage Spaces 2.0
Pool None
View Y/N true
View Canyon, City Lights
Total Parking Spaces 2
Private Pool false
Building
Story 2
Sewer Public Sewer
Water Public
Level or Stories Two Story
New Construction No
Schools
School District Capistrano Unified
Others
Tax ID 78701121
Read Less
Want to know what your home might be worth? Contact us for a FREE valuation!

Our team is ready to help you sell your home for the highest possible price ASAP

© 2025 BEAR, CCAR, bridgeMLS. This information is deemed reliable but not verified or guaranteed. This information is being provided by the Bay East MLS or Contra Costa MLS or bridgeMLS. The listings presented here may or may not be listed by the Broker/Agent operating this website.
Bought with JulieTran


