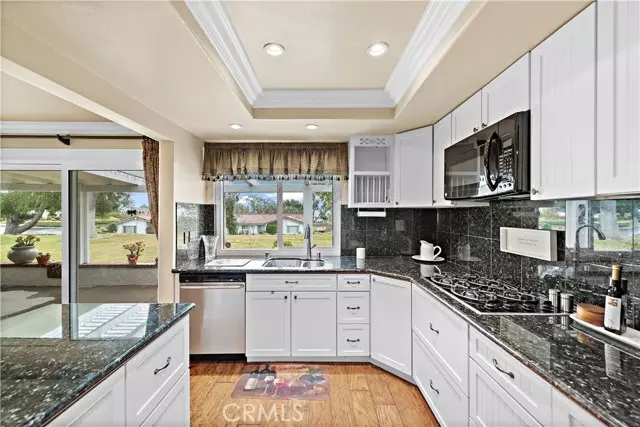$859,000
$859,000
For more information regarding the value of a property, please contact us for a free consultation.
28126 VIA ENRIQUEZ Mission Viejo, CA 92692
3 Beds
2 Baths
1,346 SqFt
Key Details
Sold Price $859,000
Property Type Single Family Home
Sub Type Single Family Residence
Listing Status Sold
Purchase Type For Sale
Square Footage 1,346 sqft
Price per Sqft $638
MLS Listing ID CROC23043381
Sold Date 06/09/23
Bedrooms 3
Full Baths 2
HOA Fees $562/mo
HOA Y/N Yes
Year Built 1974
Lot Size 3,798 Sqft
Acres 0.0872
Property Description
Absolutely model perfect home with panoramic city lights views and a ton of upgrades. This is a Lolita floor plan with 2 bedrooms plus an office/third bedroom and 2 car attached garage. Beautiful upgraded home with hand planked wood floors throughout, upgraded baseboards throughout. Remodeled kitchen with newer cabinets, granite counters, Commercial style gas cooktop and appliances. Custom windows w/retractable screens, custom front door, custom stone style fireplace façade. Plantation shutters throughout. Crown molding throughout. Newer furnace and air conditioner. Newer HVAC Ductwork. There is even a workshop/storage room on the patio area. A beautiful place to call home. Community is spread throughout 484 acres with mature trees & beautiful hills. Association offers two recreation center which offers pool, spa, club house, tennis, gym, paddle tennis, shuffleboard courts, billiards & much more. Trash pickup & outside painting are covered by the association. This is a 55+. Member of Lake Mission with picnic, swimming, fishing, sport courts and much more. Member of Lake Mission Viejo with boats for rent, fishing, 3 beaches, classes, concerts.
Location
State CA
County Orange
Area Mission Viejo Central
Interior
Interior Features Kitchen/Family Combo, Stone Counters, Pantry, Updated Kitchen
Heating Forced Air, Central
Cooling Ceiling Fan(s), Central Air
Flooring Wood
Fireplaces Type Living Room
Fireplace Yes
Window Features Double Pane Windows
Appliance Dishwasher, Disposal, Gas Range, Microwave, Gas Water Heater
Laundry In Garage, Other
Exterior
Garage Spaces 2.0
Pool Gunite, In Ground, Spa
Utilities Available Sewer Connected, Cable Available, Cable Connected, Natural Gas Available, Natural Gas Connected
View Y/N true
View City Lights, Panoramic, Other
Handicap Access Other
Total Parking Spaces 2
Private Pool false
Building
Lot Description Level, Other, Street Light(s), Storm Drain
Story 1
Foundation Slab
Sewer Public Sewer
Water Public
Architectural Style Traditional
Level or Stories One Story
New Construction No
Schools
School District Capistrano Unified
Others
Tax ID 80804168
Read Less
Want to know what your home might be worth? Contact us for a FREE valuation!

Our team is ready to help you sell your home for the highest possible price ASAP

© 2025 BEAR, CCAR, bridgeMLS. This information is deemed reliable but not verified or guaranteed. This information is being provided by the Bay East MLS or Contra Costa MLS or bridgeMLS. The listings presented here may or may not be listed by the Broker/Agent operating this website.
Bought with YvonneTorres


