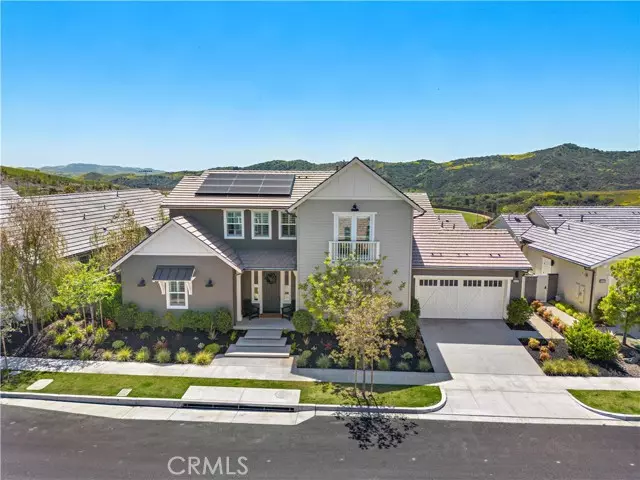$2,499,000
$2,499,000
For more information regarding the value of a property, please contact us for a free consultation.
209 Topaz Street Rancho Mission Viejo, CA 92694
5 Beds
6 Baths
4,486 SqFt
Key Details
Sold Price $2,499,000
Property Type Single Family Home
Sub Type Single Family Residence
Listing Status Sold
Purchase Type For Sale
Square Footage 4,486 sqft
Price per Sqft $557
MLS Listing ID CROC23069116
Sold Date 06/07/23
Bedrooms 5
Full Baths 5
Half Baths 2
HOA Fees $246/mo
HOA Y/N Yes
Year Built 2019
Lot Size 8,015 Sqft
Acres 0.184
Property Description
Introducing the epitome of luxury living, this exceptional 2019-built residence is nestled on an expansive 8000+ sq ft lot with breathtaking panoramic views. The pristine, highly upgraded home spans 4486 sq ft and features 5 ensuite bedrooms, 2 half bathrooms, a versatile upstairs loft, a 3-car tandem garage, and dual sliding glass doors in great room that seamlessly blend indoor and outdoor living. The thoughtfully designed floorplan creates the feel of a single-story home, with the main level comprising the primary suite, three additional ensuite bedrooms, and a convenient downstairs half bath. Two of these bedrooms are situated apart, making them ideal for a private office and a secluded guest suite. The second level hosts a fifth ensuite bedroom and spacious loft with a half bath, perfect for playtime, entertainment, and relaxation. Upon entering the home, the striking double-height foyer leads to an open and airy great room, dining room, and kitchen area filled with natural light, high ceilings, and unobstructed views through the sliding glass doors. The great room is distinguished by a cozy fireplace and surround sound, while the dining room boasts a stunning contemporary chandelier. The show-stopping gourmet kitchen features upgraded white Shaker cabinetry, quartz countert
Location
State CA
County Orange
Area Listing
Interior
Interior Features Family Room, Kitchen/Family Combo, Breakfast Bar, Stone Counters, Kitchen Island, Pantry
Cooling Central Air
Fireplaces Type Family Room, Other
Fireplace Yes
Laundry Laundry Room
Exterior
Exterior Feature Backyard, Back Yard
Garage Spaces 3.0
Pool Spa
View Y/N true
View Greenbelt, Hills
Total Parking Spaces 3
Private Pool false
Building
Lot Description Other, Street Light(s), Storm Drain
Story 2
Sewer Public Sewer
Water Public
Level or Stories Two Story
New Construction No
Schools
School District Capistrano Unified
Others
Tax ID 12535203
Read Less
Want to know what your home might be worth? Contact us for a FREE valuation!

Our team is ready to help you sell your home for the highest possible price ASAP

© 2025 BEAR, CCAR, bridgeMLS. This information is deemed reliable but not verified or guaranteed. This information is being provided by the Bay East MLS or Contra Costa MLS or bridgeMLS. The listings presented here may or may not be listed by the Broker/Agent operating this website.
Bought with DonaldHawthorne


