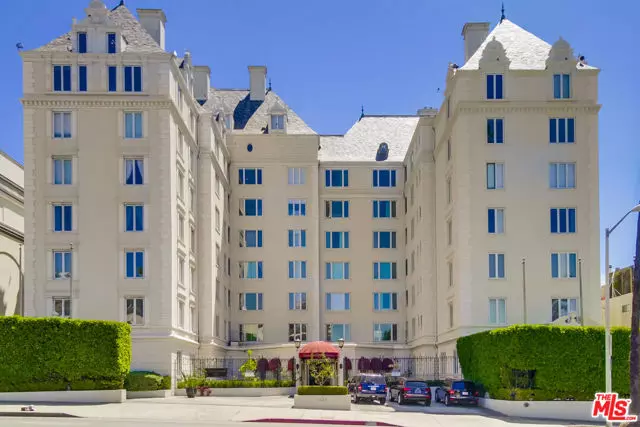$1,900,000
$1,975,000
3.8%For more information regarding the value of a property, please contact us for a free consultation.
1424 N Crescent Heights Boulevard #78 West Hollywood, CA 90046
2 Beds
2 Baths
2,032 SqFt
Key Details
Sold Price $1,900,000
Property Type Condo
Sub Type Condominium
Listing Status Sold
Purchase Type For Sale
Square Footage 2,032 sqft
Price per Sqft $935
MLS Listing ID CL22195087
Sold Date 06/08/23
Bedrooms 2
Full Baths 2
HOA Fees $1,572/mo
HOA Y/N Yes
Year Built 1930
Lot Size 0.683 Acres
Acres 0.6829
Property Description
Life is not perfect nor is this condo - if it was you'd be paying way more to own this 2032 sq. ft. 3-story penthouse. Two years ago this unit was on the market for $2,750,000 but it's now been reduced by $1 million to reflect current market trends. For comparison, the most recent penthouse in the building sold was unit 71, a single-story 1817 square-foot unit that went for $2,096,000 in 2019. A+ West Hollywood location with walkability to Chateau Marmont, Bristol Farms, Trader Joe's, AMC Theaters, Sunset Towers, CVS, Rite Aid, Crunch, Equinox, Starbucks, nail salons, banks, CB2, and the diverse restaurants on Sunset Strip. Major provenance in this celebrity enclave as this unit was previously owned and remodeled by Ellen DeGeneres's wife, Portia de Rossi. It has also been attributed to another Hollywood blonde Marilyn Monroe! Built in 1930 by famed architect Leland Bryant and converted to condos in the 80s this French Normandy building is listed on the United States Registry of Landmarks - meaning it qualifies for a major reduction in property taxes thanks to the Mills Act. It's truly a part of Hollywood history with former celebrity tenants including the above-mentioned Marilyn Monroe and Portia DeRossi as well as David Bowie, Iman, Mickey Rourke, Nora Ephron, Rachel, Zoe, Bren
Location
State CA
County Los Angeles
Area Listing
Zoning WDR4
Interior
Heating Central
Flooring Wood
Fireplaces Type None
Fireplace No
Appliance Dishwasher, Disposal, Refrigerator
Laundry Dryer, Washer, In Kitchen
Exterior
Pool None
View Y/N true
View Canyon, City Lights, Hills, Mountain(s), Panoramic
Total Parking Spaces 1
Private Pool false
Building
Story 2
Level or Stories Two Story
New Construction No
Others
Tax ID 5554005061
Read Less
Want to know what your home might be worth? Contact us for a FREE valuation!

Our team is ready to help you sell your home for the highest possible price ASAP

© 2024 BEAR, CCAR, bridgeMLS. This information is deemed reliable but not verified or guaranteed. This information is being provided by the Bay East MLS or Contra Costa MLS or bridgeMLS. The listings presented here may or may not be listed by the Broker/Agent operating this website.
Bought with KatherineGallivan


