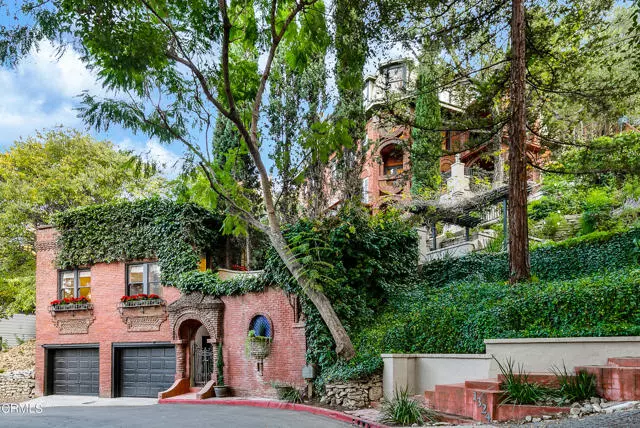$3,230,000
$3,298,000
2.1%For more information regarding the value of a property, please contact us for a free consultation.
1324 Gates Place South Pasadena, CA 91030
5 Beds
4.5 Baths
5,795 SqFt
Key Details
Sold Price $3,230,000
Property Type Single Family Home
Sub Type Single Family Residence
Listing Status Sold
Purchase Type For Sale
Square Footage 5,795 sqft
Price per Sqft $557
MLS Listing ID CRP1-12407
Sold Date 06/08/23
Bedrooms 5
Full Baths 3
Half Baths 3
HOA Y/N No
Year Built 1925
Lot Size 0.478 Acres
Acres 0.4779
Property Description
A truly stunning home like no other! This magnificent French Chateau-inspired South Pasadena Estate is perfectly placed to command sweeping landmark & mountain views! From its dramatic facade to the gorgeous interior's 8 decorative fireplaces, intricate brickwork is on display across this remarkable 1925-built home. Natural light spills through the glass ceiling in the atrium-like foyer with a water fountain & expansive windows throughout that capture breathtaking panoramas, including the Colorado Street Bridge & the San Gabriel Mountains. Beautiful white oak hardwood flooring, striking built-ins, coved ceilings, picture rails & impeccable millwork adorn the formal gathering areas on the main level which include a formal entry, spacious formal living room with a private lookout balcony & picture windows, a study with vintage built- ins, an elegant formal dining room with parquet floors & French door faux balconies & a guest bath. While retaining unique old-world elements, the kitchen was beautifully remodeled with high end appliances, custom cabinetry, Carrera marble counters & center island, large pantry, two pairs of French doors, and easy access to your very private patio, walking paths, and waterfall w/lush landscaping. Unwind in the top level featuring 4 bedrooms, 2 of which
Location
State CA
County Los Angeles
Area So. Pasadena
Interior
Interior Features Atrium, Family Room, Library, Media, Office, Rec/Rumpus Room, Storage, Breakfast Bar, Stone Counters, Kitchen Island, Pantry, Updated Kitchen
Heating Natural Gas, Central
Cooling Ceiling Fan(s), Central Air, Other
Flooring Concrete, Tile, Wood
Fireplaces Type Decorative, Dining Room, Family Room, Living Room, Other, See Remarks
Fireplace Yes
Appliance Dishwasher, Gas Range, Free-Standing Range, Refrigerator
Laundry Laundry Room, Other, Inside, Upper Level
Exterior
Exterior Feature Backyard, Back Yard, Front Yard, Sprinklers Automatic, Sprinklers Back, Sprinklers Front, Sprinklers Side, Other
Garage Spaces 2.0
Pool Above Ground, Spa, None
Utilities Available Other Water/Sewer, Sewer Connected, Cable Available, Natural Gas Connected
View Y/N true
View City Lights, Hills, Mountain(s), Panoramic, Valley, Trees/Woods, Other, Bridges
Handicap Access Other
Total Parking Spaces 5
Private Pool false
Building
Lot Description Irregular Lot, Secluded, Sloped Up, Landscape Misc, Street Light(s)
Foundation Combination, Slab
Sewer Public Sewer
Water Public, Other
Architectural Style French
Level or Stories Three or More Stories
New Construction No
Others
Tax ID 5314004027
Read Less
Want to know what your home might be worth? Contact us for a FREE valuation!

Our team is ready to help you sell your home for the highest possible price ASAP

© 2024 BEAR, CCAR, bridgeMLS. This information is deemed reliable but not verified or guaranteed. This information is being provided by the Bay East MLS or Contra Costa MLS or bridgeMLS. The listings presented here may or may not be listed by the Broker/Agent operating this website.
Bought with MichaelBary


