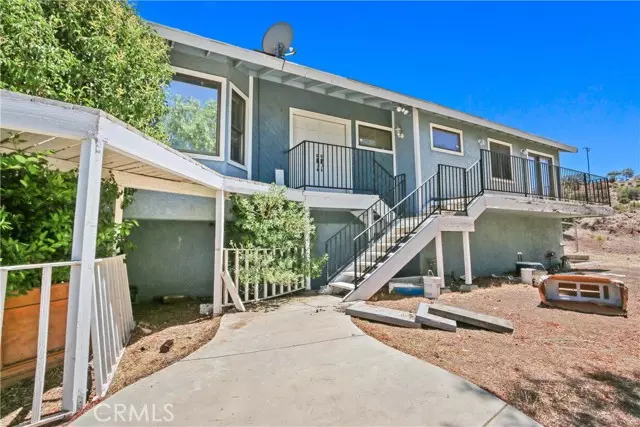$705,000
$699,000
0.9%For more information regarding the value of a property, please contact us for a free consultation.
2910 Adams Street Acton, CA 93510
5 Beds
2.5 Baths
2,337 SqFt
Key Details
Sold Price $705,000
Property Type Single Family Home
Sub Type Single Family Residence
Listing Status Sold
Purchase Type For Sale
Square Footage 2,337 sqft
Price per Sqft $301
MLS Listing ID CRSR22232014
Sold Date 05/10/23
Bedrooms 5
Full Baths 2
Half Baths 1
HOA Y/N No
Year Built 1990
Lot Size 5.090 Acres
Acres 5.09
Property Description
This value priced home is nested amidst gently rolling hills on a gigantic 221,720 square foot lot (5.09 Acres Zones LCA 21) in an equestrian oriented Acton neighborhood. Here are a few of its many other features: You'll step into a flowing 2,337 square foot floor plan with an aesthetic blend of hardwood and carpet flooring. The spacious living room is bathed in natural light from the sliding glass door to the huge patio, and also has a lighted ceiling fan, plus a gas/wood-burning fireplace. The family's cook is going to truly appreciate the kitchens' abundant cabinets, ample granite counters, center island with durable dual basin stainless steel sink and breakfast bar, gas range with stainless steel ventilation hood, easy care tile flooring, plus the convenience of the large adjoining combination dinning/family room with its lighted ceiling fan and direct access to the large balcony with its spectacular unobstructed views. 4 bedrooms; The grand suite has a efficient lighted ceiling fan, direct balcony access, a large walk-in closet, plus a well appointed bathroom. A total of 3 bathrooms. Functionally located laundry room. Central heat& air for year-round comfort 10,000 gallon water tank. Recently serviced septic tank. 2 car direct access garage and covered carport. Close to groc
Location
State CA
County Los Angeles
Area All Other Counties/States
Zoning LCA2
Interior
Interior Features Bonus/Plus Room, Stone Counters, Kitchen Island
Heating Central
Cooling Central Air
Flooring Wood
Fireplaces Type Gas, Living Room
Fireplace Yes
Laundry Inside
Exterior
Garage Spaces 2.0
Pool None
Utilities Available Other Water/Sewer
View Y/N true
View Mountain(s)
Total Parking Spaces 2
Private Pool false
Building
Story 1
Water Private, Other
Architectural Style Ranch
Level or Stories One Story
New Construction No
Schools
School District Acton-Agua Dulce Unified
Others
Tax ID 3208001038
Read Less
Want to know what your home might be worth? Contact us for a FREE valuation!

Our team is ready to help you sell your home for the highest possible price ASAP

© 2024 BEAR, CCAR, bridgeMLS. This information is deemed reliable but not verified or guaranteed. This information is being provided by the Bay East MLS or Contra Costa MLS or bridgeMLS. The listings presented here may or may not be listed by the Broker/Agent operating this website.
Bought with AidaGonzalez



