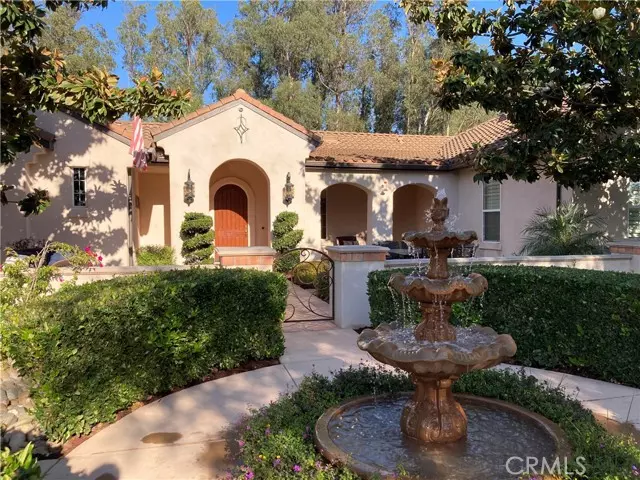$2,150,000
$2,195,000
2.1%For more information regarding the value of a property, please contact us for a free consultation.
1290 Suttermill Lane Nipomo, CA 93444
4 Beds
3.5 Baths
4,388 SqFt
Key Details
Sold Price $2,150,000
Property Type Single Family Home
Sub Type Single Family Residence
Listing Status Sold
Purchase Type For Sale
Square Footage 4,388 sqft
Price per Sqft $489
MLS Listing ID CRNS22219772
Sold Date 05/23/23
Bedrooms 4
Full Baths 3
Half Baths 1
HOA Fees $125/mo
HOA Y/N Yes
Year Built 2004
Lot Size 1.050 Acres
Acres 1.05
Property Description
* Luxury Living close to Golf Courses and the Beach! Nearly 1,000 SQUARE FOOT recent addition to the home! Located in fabulous Knollwood at Black Lake, this incredible home is sure to impress even the most distinguished of home buyers. 4,389+/- SqFt home on a 1+ acre homesite on a quiet circle, surrounded on 2 sides by tree-covered open space! Approaching this property along the winding pathway ushers you to a truly exceptional experience. Landscaped entryway leads through romantic vine-covered arbors to the main entrance accompanied by a flowing fountain, manicured hedges, spacious courtyard & covered front porch. The formal living room offers volume ceiling, cozy gas fireplace & windows looking out to the yard. Next is the dining room with its dramatic coffered ceiling & French doors. The gourmet island kitchen boasts Sub Zero side-by-side refrigerator/freezer, Dual Drawer Refrigerators in the island & 140 bottle Wine Refrigerator in the butler’s pantry. Wolfe 6 burner gas range, dual ovens & microwave. Granite counters, Bosch dishwasher, custom cabinetry & farm-style sink are additional amenities. The kitchen opens gracefully into the family room with its own gas fireplace & large bright windows looking out to the tree-covered surroundings. The master bedroom is spaci
Location
State CA
County San Luis Obispo
Area Nipomo
Zoning RS
Interior
Interior Features Bonus/Plus Room, Family Room, Kitchen/Family Combo, Stone Counters, Kitchen Island
Heating Forced Air
Cooling None
Fireplaces Type Family Room, Living Room
Fireplace Yes
Appliance Dishwasher, Double Oven, Disposal, Gas Range, Refrigerator
Laundry Laundry Room, Inside
Exterior
Exterior Feature Backyard, Back Yard, Front Yard
Garage Spaces 3.0
Pool None
Utilities Available Other Water/Sewer
View Y/N true
View Trees/Woods
Total Parking Spaces 3
Private Pool false
Building
Lot Description Corner Lot, Secluded, Other, Landscape Misc
Story 1
Water Public, Other
Level or Stories One Story
New Construction No
Schools
School District Lucia Mar Unified
Others
Tax ID 091202009
Read Less
Want to know what your home might be worth? Contact us for a FREE valuation!

Our team is ready to help you sell your home for the highest possible price ASAP

© 2024 BEAR, CCAR, bridgeMLS. This information is deemed reliable but not verified or guaranteed. This information is being provided by the Bay East MLS or Contra Costa MLS or bridgeMLS. The listings presented here may or may not be listed by the Broker/Agent operating this website.
Bought with GeneralNonmember


