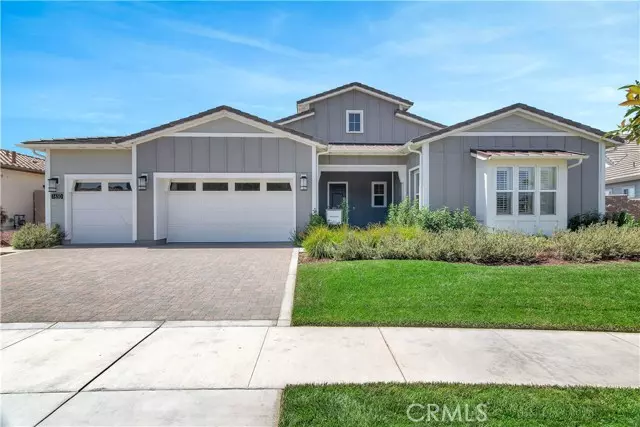$2,099,990
$2,099,990
For more information regarding the value of a property, please contact us for a free consultation.
1650 Eucalyptus Road #2028 Nipomo, CA 93444
3 Beds
3.5 Baths
3,127 SqFt
Key Details
Sold Price $2,099,990
Property Type Single Family Home
Sub Type Single Family Residence
Listing Status Sold
Purchase Type For Sale
Square Footage 3,127 sqft
Price per Sqft $671
MLS Listing ID CRPI22173169
Sold Date 03/10/23
Bedrooms 3
Full Baths 3
Half Baths 1
HOA Fees $101/mo
HOA Y/N Yes
Year Built 2020
Lot Size 10,351 Sqft
Acres 0.2376
Property Description
This breathtaking Marsanne Model home has it all! Over $280,000 worth of custom and designer upgrades, entertaining spaces, cozy hideaways, and everything in-between. As you enter the front door your eyes are immediately drawn to what might be the most impressive sights in the community overlooking both the vineyard at the rear and the expansive Valley below- all through the large rolling glass door which leads to the covered patio and gas firepit. The natural light shines through into the open kitchen which features a Double wall oven, 36†mounted stainless hood, and a counter-depth French door refrigerator all thoughtfully designed around the large quartz island with plenty of seating for friends and family. If more formal dining is on the menu- this home has got you covered with a stunning formal wine bar inspired room that features custom wallpaper, large built ins, a built-in wine refrigerator, ample seating, and not one but two sliders to truly encompass the essence of indoor-outdoor living. Making your way back through the kitchen, you will find many opportunities for entertaining or relaxing. A cozy lounge with precast fireplace, the bright and airy great room, or then den which also features custom wallpapering and another slider - The choice is yours! The custom wood
Location
State CA
County San Luis Obispo
Area Nipomo
Zoning REC
Interior
Interior Features Bonus/Plus Room, Den, Stone Counters, Kitchen Island, Pantry, Energy Star Lighting
Heating Natural Gas
Cooling Central Air, ENERGY STAR Qualified Equipment
Fireplaces Type Family Room, Other
Fireplace Yes
Appliance Double Oven, Disposal, Microwave, Refrigerator
Laundry Dryer, Laundry Room, Washer
Exterior
Exterior Feature Front Yard, Other
Garage Spaces 3.0
Pool Spa
View Y/N true
View Valley, Vineyard
Total Parking Spaces 3
Private Pool false
Building
Lot Description Landscape Misc, Street Light(s), Storm Drain
Story 1
Sewer Public Sewer
Water Private, Well
Level or Stories One Story
New Construction No
Schools
School District Lucia Mar Unified
Others
Tax ID 091517013
Read Less
Want to know what your home might be worth? Contact us for a FREE valuation!

Our team is ready to help you sell your home for the highest possible price ASAP

© 2024 BEAR, CCAR, bridgeMLS. This information is deemed reliable but not verified or guaranteed. This information is being provided by the Bay East MLS or Contra Costa MLS or bridgeMLS. The listings presented here may or may not be listed by the Broker/Agent operating this website.
Bought with GeneralNonmember


