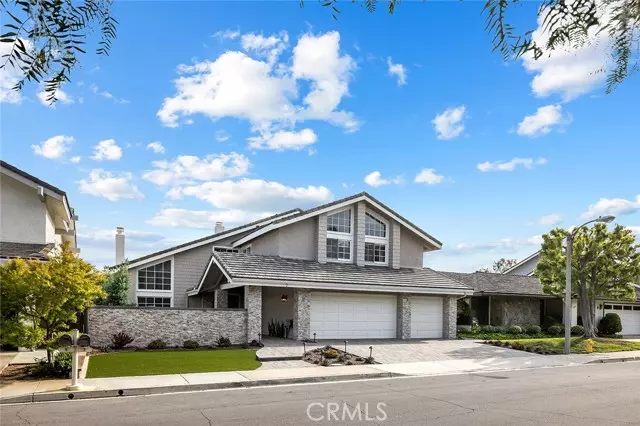$2,950,000
$2,850,000
3.5%For more information regarding the value of a property, please contact us for a free consultation.
7 Clear Spring Irvine, CA 92603
5 Beds
2.5 Baths
2,973 SqFt
Key Details
Sold Price $2,950,000
Property Type Single Family Home
Sub Type Single Family Residence
Listing Status Sold
Purchase Type For Sale
Square Footage 2,973 sqft
Price per Sqft $992
MLS Listing ID CROC23080704
Sold Date 05/31/23
Bedrooms 5
Full Baths 2
Half Baths 1
HOA Fees $215/mo
HOA Y/N Yes
Year Built 1977
Lot Size 5,790 Sqft
Acres 0.1329
Property Description
It’s time to make your move to one of the most coveted communities in Turtle Rock, The Highlands. Welcome to 7 Clear Spring, an extraordinarily popular Stewart model situated on the only single-loaded street in the community with no homes in front or behind it, just around the corner from award-winning Bonita Canyon Elementary school. You'll be drawn to the privacy this home offers, as well as sweeping views of the nearby hillsides, Turtle Ridge and colorful sunsets. Meticulously maintained and tastefully remodeled, this executive home boasts exceptional color coordination from beautifully re-landscaped grounds and hardscape to the freshly painted exteriors and concrete tile roof, all completed in 2022. Deliberate attention to detail in the selection of the finest materials will be appreciated by those who treasure quality inside and out.This traditional floor plan includes a formal living, dining and family room, kitchen with adjoining breakfast nook and an ideal downstairs bedroom, bathroom and laundry room. The upstairs primary suite includes double entry doors, dual closets, a fabulous remodeled spa-inspired bath with dual vanities, 66†soaking tub and separate shower. Three additional good sized secondary bedrooms, a compartmented bath and generous linen cabinets complet
Location
State CA
County Orange
Area Turtle Rock
Interior
Interior Features Breakfast Nook, Stone Counters, Kitchen Island, Updated Kitchen
Heating Forced Air, Central
Cooling Ceiling Fan(s), Central Air
Flooring Tile, Carpet, Wood
Fireplaces Type Family Room, Gas, Gas Starter, Living Room
Fireplace Yes
Window Features Double Pane Windows, Skylight(s)
Appliance Dishwasher, Electric Range, Microwave, Refrigerator, Gas Water Heater, Water Softener
Laundry Dryer, Laundry Room, Washer
Exterior
Exterior Feature Lighting, Backyard, Back Yard, Front Yard, Other
Garage Spaces 3.0
Pool Spa
View Y/N true
View Hills, Panoramic, Trees/Woods, Other
Total Parking Spaces 3
Private Pool false
Building
Lot Description Cul-De-Sac, Street Light(s)
Story 2
Sewer Public Sewer
Water Public
Architectural Style Traditional
Level or Stories Two Story
New Construction No
Schools
School District Irvine Unified
Others
Tax ID 46337309
Read Less
Want to know what your home might be worth? Contact us for a FREE valuation!

Our team is ready to help you sell your home for the highest possible price ASAP

© 2025 BEAR, CCAR, bridgeMLS. This information is deemed reliable but not verified or guaranteed. This information is being provided by the Bay East MLS or Contra Costa MLS or bridgeMLS. The listings presented here may or may not be listed by the Broker/Agent operating this website.
Bought with ShuoShen


