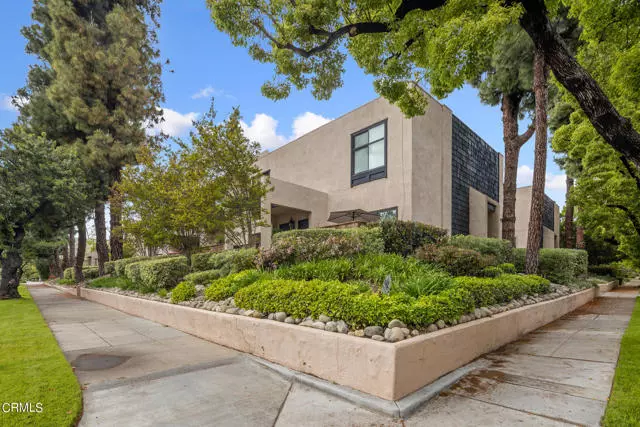$1,043,500
$998,000
4.6%For more information regarding the value of a property, please contact us for a free consultation.
1960 Huntington Drive South Pasadena, CA 91030
2 Beds
2.5 Baths
1,473 SqFt
Key Details
Sold Price $1,043,500
Property Type Townhouse
Sub Type Townhouse
Listing Status Sold
Purchase Type For Sale
Square Footage 1,473 sqft
Price per Sqft $708
MLS Listing ID CRP1-13494
Sold Date 05/25/23
Bedrooms 2
Full Baths 2
Half Baths 1
HOA Fees $340/mo
HOA Y/N Yes
Year Built 1973
Lot Size 0.839 Acres
Acres 0.839
Property Description
Located on the corner of Huntington and Bushnell where mature trees canopy the street and charming multi-million-dollar vintage single-family homes add to the charm of the location. This town home is conveniently situated just .6 miles from Marengo Elementary School, 1.5 miles from the South Pasadena High School, 1.1 miles from Garfield Park and only 1.3 miles from the quaint Mission Street shopping area and Julienne's - not to mention easy access to downtown LA and downtown Pasadena! A popular open floor plan offers a large living room with a high ceiling that opens to the front patio and a spacious dining room. A well-appointed kitchen with a new stove and dishwasher makes meal-prep easy, and the cozy breakfast nook is perfect for casual dining. Upstairs are two good-sized primary bedrooms with en-suite bathrooms. There is a large storage room on the lower level and direct access to the 2-car garage. This town home has been freshly painted, has new flooring in the kitchen and all bathrooms, and refinished hard-wood flooring. Relax with family and friends by the pool, or the recreation area complete with barbecue grill which are located at the back of the complex. The exterior of the complex was recently painted, and the landscaping has been redone. And, best of all - the HOA fe
Location
State CA
County Los Angeles
Area So. Pasadena
Interior
Interior Features Breakfast Nook
Heating Central
Cooling Central Air
Flooring Tile, Wood
Fireplaces Type None
Fireplace No
Window Features Double Pane Windows
Appliance Dishwasher, Electric Range, Refrigerator
Laundry Laundry Closet, In Kitchen, Inside
Exterior
Exterior Feature Other
Garage Spaces 2.0
Pool In Ground
View Y/N false
View None
Total Parking Spaces 2
Private Pool true
Building
Story 2
Water Public
Architectural Style Traditional
Level or Stories Two Story
New Construction No
Others
Tax ID 5321007025
Read Less
Want to know what your home might be worth? Contact us for a FREE valuation!

Our team is ready to help you sell your home for the highest possible price ASAP

© 2024 BEAR, CCAR, bridgeMLS. This information is deemed reliable but not verified or guaranteed. This information is being provided by the Bay East MLS or Contra Costa MLS or bridgeMLS. The listings presented here may or may not be listed by the Broker/Agent operating this website.


