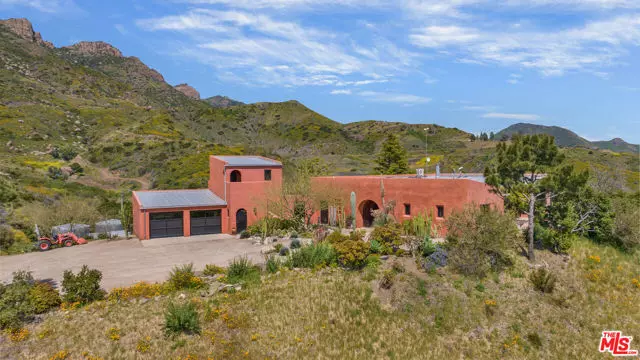$2,375,000
$2,199,000
8.0%For more information regarding the value of a property, please contact us for a free consultation.
8550 Mipolomol Road Malibu, CA 90265
3 Beds
3.5 Baths
2,352 SqFt
Key Details
Sold Price $2,375,000
Property Type Single Family Home
Sub Type Single Family Residence
Listing Status Sold
Purchase Type For Sale
Square Footage 2,352 sqft
Price per Sqft $1,009
MLS Listing ID CL23266613
Sold Date 06/02/23
Bedrooms 3
Full Baths 3
Half Baths 1
HOA Y/N No
Year Built 2014
Lot Size 6.140 Acres
Acres 6.14
Property Description
The upper foothills of Western Malibu is the perfect setting for this inspired and beautifulcontemporary Southwestern-style home, newly built in 2014. With arched hallways, doorways,and windows, it wonderfully captures the majesty of the Boney Ridge and the natural beautysurrounding it. High ceilings, Venetian plaster walls, and smooth cement floors emphasize thebeauty of each room, highlighted by specially created exterior doors. The main living areaconsists of a great room containing kitchen, dining, and living areas. Flowing from this room arethe office and the primary bedroom, bathroom and walk-in closet. The secondary structureholds the guest bedroom, an office or sitting room, and bath. Both open onto a delightful patioand providing a harmonious setting for intimate gatherings. Up the beautifully tiled stairway isthe third bedroom and bath, currently being used as a gym. The 2-car garage holds a workshop,and the home comes equipped with solar panels, and a backup generator. In addition, theproperty offers an orchard with orange, lime, lemon, Meyer lemon, avocado, and loquat trees.The orchard sits adjacent to raised beds, perfect for growing your own vegetable garden. Achicken coop and a hot-tub with views of the Boney Ridge are both onsite. This is a trulyexceptional proper
Location
State CA
County Ventura
Area Malibu
Zoning RA5A
Interior
Interior Features Library, Office, Workshop
Heating Radiant
Flooring Wood
Fireplaces Type Living Room
Fireplace Yes
Appliance Dishwasher, Refrigerator
Laundry Laundry Room
Exterior
Garage Spaces 2.0
Pool Spa
View Y/N true
View Canyon, Mountain(s), Other
Total Parking Spaces 12
Private Pool false
Building
Story 1
Level or Stories One Story
New Construction No
Others
Tax ID 7010040375
Read Less
Want to know what your home might be worth? Contact us for a FREE valuation!

Our team is ready to help you sell your home for the highest possible price ASAP

© 2025 BEAR, CCAR, bridgeMLS. This information is deemed reliable but not verified or guaranteed. This information is being provided by the Bay East MLS or Contra Costa MLS or bridgeMLS. The listings presented here may or may not be listed by the Broker/Agent operating this website.
Bought with NicoleFruin


