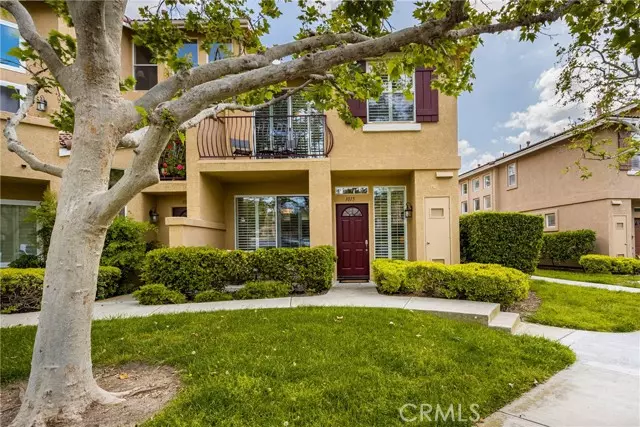$689,800
$689,800
For more information regarding the value of a property, please contact us for a free consultation.
1015 S Saint Tropez Avenue Anaheim, CA 92808
2 Beds
2.5 Baths
1,190 SqFt
Key Details
Sold Price $689,800
Property Type Condo
Sub Type Condominium
Listing Status Sold
Purchase Type For Sale
Square Footage 1,190 sqft
Price per Sqft $579
MLS Listing ID CRPW23075403
Sold Date 05/30/23
Bedrooms 2
Full Baths 2
Half Baths 1
HOA Fees $375/mo
HOA Y/N Yes
Year Built 1995
Lot Size 1 Sqft
Property Description
Beautiful location at this MONACO END UNIT, 2 story open floorlan with extra windows bringing in great natural light * Double primary suite floorplan * MAIN LEVEL is beautiful with wood flooring, custom paint colors, great room feel with white kitchen completely open to spacious living room with gas fireplace and formal dining room. Powder room on main level as well as direct access into 2 car, tandem, attached garage (plus driveway.) Interior is beautifully upgraded throughout with custom shutters on every window * Sliding door at dining area leads to front covered loggia/patio area. Upstairs are two primary suites with brand new carpet and neutral wall colors. Main primary suite is good sized with private balcony, and bath with tub/shower, dual vanities, plus walk-in closet. The second primary suite also has tub/shower and a walk in closet. Main community pool area and fitness center are just a short distance away. The complex also has 3 spas, clubhouse, BBQs, sauna, a tennis court and greenbelts throughout this beautiful complex. HOA I'd $375/monthly * Schools are Canyon Rim, El Rancho and Canyon High. Newer Air conditioner. NEW CARPET
Location
State CA
County Orange
Area Anaheim Hills
Interior
Interior Features Kitchen/Family Combo, Breakfast Bar, Tile Counters
Heating Forced Air
Cooling Ceiling Fan(s), Central Air
Flooring Carpet, Wood
Fireplaces Type Electric, Family Room
Fireplace Yes
Appliance Dishwasher, Disposal, Gas Range, Microwave, Free-Standing Range
Laundry Inside
Exterior
Exterior Feature Other
Garage Spaces 2.0
Pool In Ground, Spa
Utilities Available Sewer Connected, Cable Available
View Y/N true
View Trees/Woods, Other
Handicap Access None
Total Parking Spaces 2
Private Pool false
Building
Lot Description Street Light(s)
Story 2
Foundation Slab
Sewer Public Sewer
Water Public
Level or Stories Two Story
New Construction No
Schools
School District Orange Unified
Others
Tax ID 93044731
Read Less
Want to know what your home might be worth? Contact us for a FREE valuation!

Our team is ready to help you sell your home for the highest possible price ASAP

© 2024 BEAR, CCAR, bridgeMLS. This information is deemed reliable but not verified or guaranteed. This information is being provided by the Bay East MLS or Contra Costa MLS or bridgeMLS. The listings presented here may or may not be listed by the Broker/Agent operating this website.
Bought with LisaErdelji


