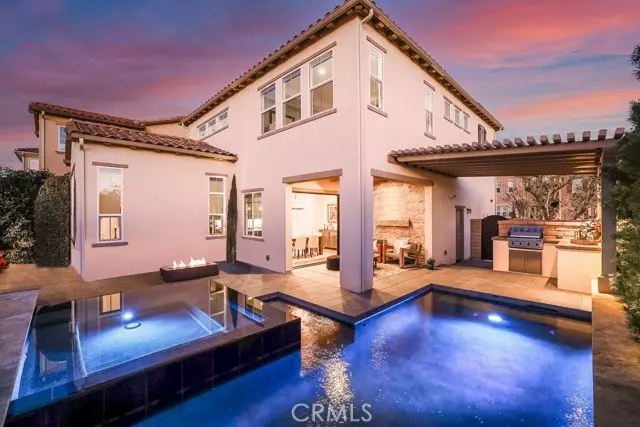$2,098,000
$2,098,000
For more information regarding the value of a property, please contact us for a free consultation.
39 Forster Lake Forest (el Toro), CA 92630
4 Beds
3 Baths
2,370 SqFt
Key Details
Sold Price $2,098,000
Property Type Single Family Home
Sub Type Single Family Residence
Listing Status Sold
Purchase Type For Sale
Square Footage 2,370 sqft
Price per Sqft $885
MLS Listing ID CROC23072138
Sold Date 05/31/23
Bedrooms 4
Full Baths 3
HOA Fees $174/mo
HOA Y/N Yes
Year Built 2016
Lot Size 4,490 Sqft
Acres 0.1031
Property Description
Incredible, One-Of-A-Kind Resort Style Pool Home, Fully Upgraded, Premium Corner Lot Location! Sophistication and Elegance are the Hallmarks of this Impeccably Designed Home featuring Stunning Upgrades in every direction. Upon entry the Upgrades, Warmth and On-Trend designs are immediately noticed with Stunning Hardwood Floors, Designer Accent Wall and Soaring Two-Story Cathedral Ceilings allowing for an abundance of Natural Light to flood the home. The Spacious Great Room features Beautiful Beamed Ceilings, Custom Restoration Hardware Lighting Fixtures, Motorized Hunter Douglas Blinds and Sliding Panel Doors that open up to the Award Winning Backyard Oasis. The Chef's Kitchen leaves nothing to the imagination with Built-In Refrigerator, Wolf Range, Stainless Steel Farmhouse Sink, Upgraded Quartz Countertops, Beveled Subway Tile Backsplash, Beautiful Upgraded Soft Close Cabinets that stretch to the ceiling and Walk-In Pantry. Continue Outside and Prepare to be blown away by THE Entertainers Dream Backyard. The Covered California Room offers the perfect Transition to the Backyard featuring Reclaimed Wood Ceiling, Accent Stone Wall, Italian Porcelain Pavers and Ceiling Fan. Just beyond the California room sits the stunning Pebble Tech Salt Water Pool and Jacuzzi, Overhead Trellis a
Location
State CA
County Orange
Area Baker Ranch
Interior
Interior Features Family Room, Kitchen/Family Combo, Storage, Stone Counters, Kitchen Island, Pantry, Energy Star Windows Doors
Heating Solar, Other, Central
Cooling Ceiling Fan(s), Central Air, Other, ENERGY STAR Qualified Equipment
Flooring Carpet, Wood
Fireplaces Type Other
Fireplace Yes
Window Features Double Pane Windows
Appliance Dishwasher, Double Oven, Electric Range, Disposal, Microwave, Oven, Range, Refrigerator, Self Cleaning Oven, Water Filter System, Water Softener, Tankless Water Heater, ENERGY STAR Qualified Appliances
Laundry Gas Dryer Hookup, Laundry Room, Upper Level
Exterior
Exterior Feature Lighting, Backyard, Back Yard, Front Yard, Other
Garage Spaces 2.0
Pool In Ground, Spa
Utilities Available Sewer Connected, Natural Gas Connected
View Y/N true
View Greenbelt, Other
Total Parking Spaces 2
Private Pool true
Building
Lot Description Corner Lot, Landscape Misc, Street Light(s)
Story 2
Foundation Slab
Sewer Public Sewer
Water Public
Architectural Style Mediterranean
Level or Stories Two Story
New Construction No
Schools
School District Saddleback Valley Unified
Others
Tax ID 61053222
Read Less
Want to know what your home might be worth? Contact us for a FREE valuation!

Our team is ready to help you sell your home for the highest possible price ASAP

© 2025 BEAR, CCAR, bridgeMLS. This information is deemed reliable but not verified or guaranteed. This information is being provided by the Bay East MLS or Contra Costa MLS or bridgeMLS. The listings presented here may or may not be listed by the Broker/Agent operating this website.
Bought with GhazalShahbazi


