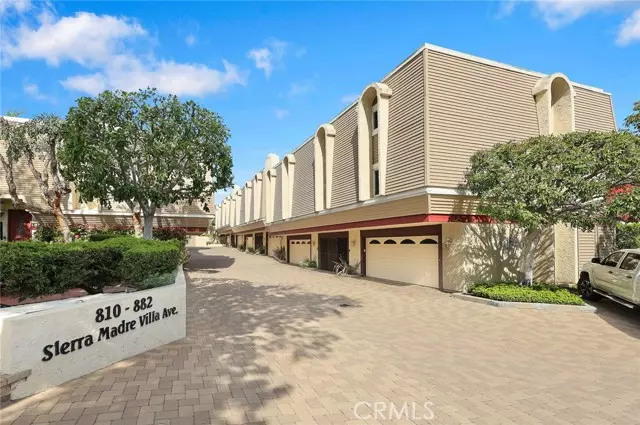$1,030,000
$988,000
4.3%For more information regarding the value of a property, please contact us for a free consultation.
866 Sierra Madre Villa Avenue Pasadena, CA 91107
3 Beds
2 Baths
1,839 SqFt
Key Details
Sold Price $1,030,000
Property Type Townhouse
Sub Type Townhouse
Listing Status Sold
Purchase Type For Sale
Square Footage 1,839 sqft
Price per Sqft $560
MLS Listing ID CRAR23070247
Sold Date 05/30/23
Bedrooms 3
Full Baths 1
Half Baths 2
HOA Fees $420/mo
HOA Y/N Yes
Year Built 1979
Lot Size 0.664 Acres
Acres 0.6642
Property Description
This is a beautifully remodeled condo in the Lower Hastings Ranch neighborhood for modern living. 3 bedrooms, 2.5 bathrooms, 1,839 sqft living area. Central air and heating, lots of natural lighting and mountain view. The floor-to-ceiling mirror and chandelier in main stairway. Open floor plan flowing between living room, dining room, and kitchen. Recessed, dimmable lighting throughout the home, LED mood lighting in main living areas. Built-in entertainment console in living room and Built-in wine rack with wine cooler in dining room. Kitchen includes pantry, built-in coffee machine, touch faucet, and plenty of cabinets and storage space. All 3 bedrooms are upstairs. Master suite has large walk in closet, built-in screen above tub and LED mood lighting, rain shower systems in master bathroom. Large private patio off the living room. Dedicated laundry area with washer/dryer and shelving, water softener and water pump system (in garage). Paved driveway into the condo complex, Keyless entry to garage, main gate, and front door, Two-car garage with large storage area in the garage. Community pool and spa, dedicated guest parking near entrance to condo complex. The complex is located in very convenient location, close to Trader Joe's, Whole Foods, Sprouts, Amazon Fresh and easy access
Location
State CA
County Los Angeles
Area Pasadena (Ne)
Interior
Interior Features Storage, Stone Counters, Updated Kitchen
Heating Central
Cooling Ceiling Fan(s), Central Air
Flooring Laminate, Wood
Fireplaces Type Living Room
Fireplace Yes
Appliance Dishwasher, Disposal
Laundry Gas Dryer Hookup, Laundry Closet, Upper Level
Exterior
Exterior Feature Other
Garage Spaces 2.0
Pool Spa
View Y/N true
View Other
Total Parking Spaces 2
Private Pool false
Building
Sewer Public Sewer
Water Public
Level or Stories Three or More Stories
New Construction No
Schools
School District Pasadena Unified
Others
Tax ID 5757005013
Read Less
Want to know what your home might be worth? Contact us for a FREE valuation!

Our team is ready to help you sell your home for the highest possible price ASAP

© 2025 BEAR, CCAR, bridgeMLS. This information is deemed reliable but not verified or guaranteed. This information is being provided by the Bay East MLS or Contra Costa MLS or bridgeMLS. The listings presented here may or may not be listed by the Broker/Agent operating this website.
Bought with MaxwellOwens


