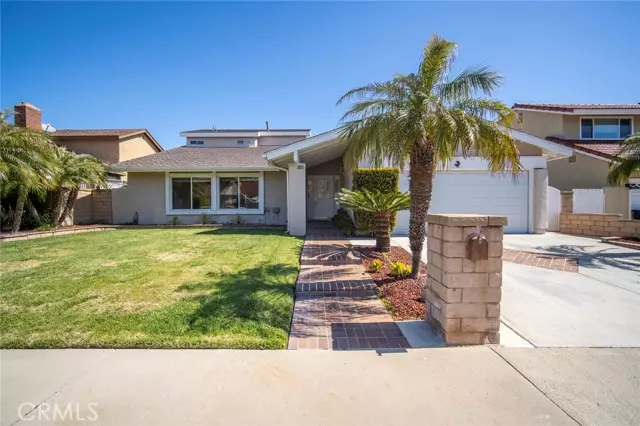$1,220,000
$1,199,900
1.7%For more information regarding the value of a property, please contact us for a free consultation.
26771 Calle Maria Mission Viejo, CA 92691
4 Beds
3 Baths
2,256 SqFt
Key Details
Sold Price $1,220,000
Property Type Single Family Home
Sub Type Single Family Residence
Listing Status Sold
Purchase Type For Sale
Square Footage 2,256 sqft
Price per Sqft $540
MLS Listing ID CROC23068759
Sold Date 06/01/23
Bedrooms 4
Full Baths 3
HOA Fees $26/mo
HOA Y/N Yes
Year Built 1971
Lot Size 5,595 Sqft
Acres 0.1284
Property Description
Spacious, functional, and lovingly maintained home conveniently located in the heart of Mission Viejo featuring THREE ground floor bedrooms and a spacious upstairs primary suite!  Form, function, captivating hillside and Saddleback Mountain views, open concept living, and MORE are waiting for you at 26771 Calle Maria! Arrive to curb appeal, green space and separate entry where the extra wide entry hall provides the perfect “drop zone†for coats, shoes, backpacks, lunch boxes and more. Continuing to the great room, the open concept kitchen and living room afford ample space for everyday living, entertaining, and beyond. The heart of the home, the spacious kitchen features an oversized island with built in dining table seating, maple cabinets, stainless steel appliances, oven, electric range, abundant natural light, and unobstructed views. A gas fireplace for cool nights and ceiling fan for summer days punctuate the generously sized living area, offering a place and a space for gatherings large and small. Off the kitchen, a double door entry leads to a flexible space perfect for dining room (as it is currently configured) or, alternatively, a den, home office or 5th bedroom. On the main floor, 3 bedrooms and 2 full baths (one hall bath and one en-suite) offer flexi
Location
State CA
County Orange
Area Mission Viejo Central
Interior
Interior Features Family Room, Kitchen/Family Combo, Breakfast Bar, Breakfast Nook, Stone Counters, Kitchen Island
Heating Central
Cooling Ceiling Fan(s), Central Air
Flooring Tile, Wood
Fireplaces Type Family Room
Fireplace Yes
Appliance Dishwasher, Electric Range, Microwave, Range
Laundry In Garage
Exterior
Exterior Feature Front Yard, Other
Garage Spaces 2.0
Pool None
Utilities Available Sewer Connected, Cable Available, Natural Gas Connected
View Y/N true
View Mountain(s), Other
Handicap Access Other, See Remarks
Total Parking Spaces 2
Private Pool false
Building
Lot Description Other, Street Light(s)
Story 2
Foundation Slab
Sewer Public Sewer
Water Public
Architectural Style Traditional
Level or Stories Two Story
New Construction No
Schools
School District Saddleback Valley Unified
Others
Tax ID 80924210
Read Less
Want to know what your home might be worth? Contact us for a FREE valuation!

Our team is ready to help you sell your home for the highest possible price ASAP

© 2024 BEAR, CCAR, bridgeMLS. This information is deemed reliable but not verified or guaranteed. This information is being provided by the Bay East MLS or Contra Costa MLS or bridgeMLS. The listings presented here may or may not be listed by the Broker/Agent operating this website.
Bought with JasonRisley


