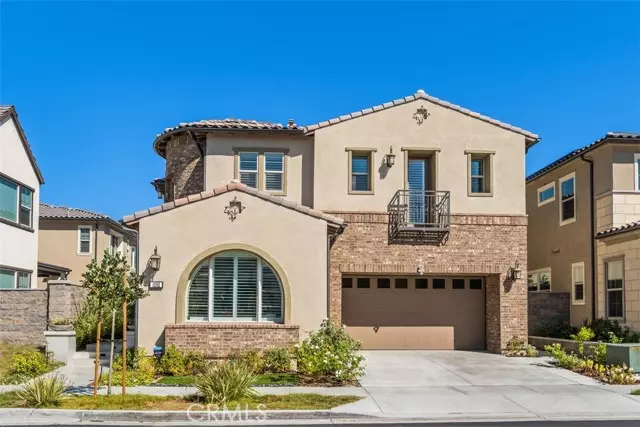$2,300,000
$2,248,000
2.3%For more information regarding the value of a property, please contact us for a free consultation.
1082 Viejo Hills Drive Lake Forest (el Toro), CA 92610
5 Beds
5.5 Baths
3,874 SqFt
Key Details
Sold Price $2,300,000
Property Type Single Family Home
Sub Type Single Family Residence
Listing Status Sold
Purchase Type For Sale
Square Footage 3,874 sqft
Price per Sqft $593
MLS Listing ID CROC23068933
Sold Date 05/31/23
Bedrooms 5
Full Baths 5
Half Baths 1
HOA Fees $186/mo
HOA Y/N Yes
Year Built 2019
Lot Size 5,259 Sqft
Acres 0.1207
Property Description
Gorgeous luxurious pool home in the prestigious gated Ironridge community. This masterfully designed home sits on one of the best lots in the neighborhood. Home is impeccably maintained and features 5 bedrooms plus a loft, and 5.5 baths with many upgrades that include luxury vinyl flooring, custom walls, recessed lighting, laundry with sink, elegant light fixtures, and shutters throughout. The beautiful gourmet kitchen boasts a massive carrera marble island, upgraded cabinets with gold finishes, stacked uppers, custom backsplash, and a butler’s pantry for the ultimate culinary experience. The completely open concept style living room connects the home seamlessly. Home features 1 full bedroom and a full bath downstairs in addition to a guest half bath. On the second floor, you will find the primary bedroom that has an exquisite bath with a soaking tub, walk in shower, and a large walk in closet. There are also 3 secondary bedrooms each with its own bath and a laundry room along with the spacious loft. The backyard is perfect for entertaining and boasts a large space with artificial grass, children’s sand box, string lights, built in barbeque/bar with fridge, pool, and a California room with fireplace, outdoor heaters, and bifolding glass doors that compliment indoor/outdoor li
Location
State CA
County Orange
Area Ph - Portola Hills
Interior
Interior Features Family Room, Breakfast Nook, Stone Counters, Pantry
Heating Central
Cooling Central Air
Flooring Laminate, Tile, Carpet
Fireplaces Type Other
Fireplace Yes
Appliance Double Oven, Gas Range, Microwave, Water Softener
Laundry Laundry Room
Exterior
Garage Spaces 3.0
Pool Spa
View Y/N true
View City Lights
Total Parking Spaces 3
Private Pool false
Building
Story 2
Sewer Public Sewer
Water Public
Level or Stories Two Story
New Construction No
Schools
School District Saddleback Valley Unified
Others
Tax ID 60647103
Read Less
Want to know what your home might be worth? Contact us for a FREE valuation!

Our team is ready to help you sell your home for the highest possible price ASAP

© 2024 BEAR, CCAR, bridgeMLS. This information is deemed reliable but not verified or guaranteed. This information is being provided by the Bay East MLS or Contra Costa MLS or bridgeMLS. The listings presented here may or may not be listed by the Broker/Agent operating this website.
Bought with MatthewMorissette


