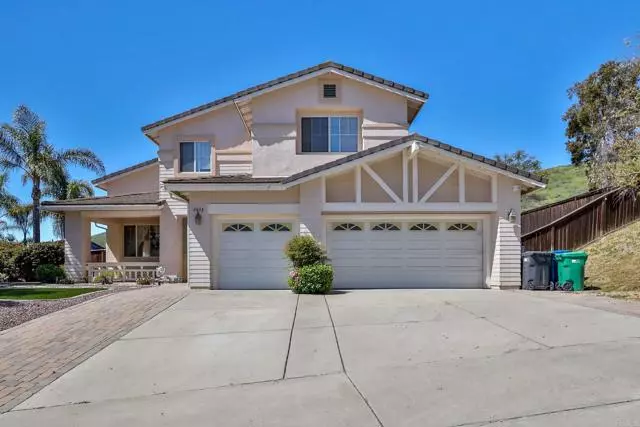$1,150,000
$1,199,900
4.2%For more information regarding the value of a property, please contact us for a free consultation.
9898 Mollie Lane Santee, CA 92071
4 Beds
2.5 Baths
2,236 SqFt
Key Details
Sold Price $1,150,000
Property Type Single Family Home
Sub Type Single Family Residence
Listing Status Sold
Purchase Type For Sale
Square Footage 2,236 sqft
Price per Sqft $514
MLS Listing ID CRPTP2301882
Sold Date 05/22/23
Bedrooms 4
Full Baths 2
Half Baths 1
HOA Y/N No
Year Built 1999
Lot Size 0.273 Acres
Acres 0.2734
Property Description
VALUE RANGE : $1,074,000-$1,199,900 - SPLISH, SPLASH...SUMMER IS ALMOST HERE! Salt Water Pool! Santee's Favorite 'Silver Country Estates' STUNNING HOME...No HOA, Spacious .27 Acre Lot, Cul-de-sac & Unforgettable Views. 3 Car Garage w/Vehicle Pull thru Door for Boats, RV Parking. Step inside this bright & Airy Home w/Soaring Volume ceilings, Newer 1999 Constuction - Extra Large Living Room. Prepare feasts with ease in the Enormous Gourmet Kitchen. Large Breakfast Bar w/ Granite Counter tops opens up to a Beautiful Family Room w/Fireplace. The Bonus Room (NOT Included in Sqft.) is adjacent w/Celestial Windows. Newer Vinyl Plank Wood Flooring. Beautifully painted interior. Highly Upgraded throughout. Upstairs has Brand New Carpeting & Spacious Rooms. Vaulted Ceilings & Beautiful Views from The Master bedroom w/huge balcony. The Master Bath has luxurious Soaking Tub & Shower & Walk-in closets. Your Guests will come together in the backyard w/Saltwater pool and Bar B Que area. Relax in The Moonlight around the firepit and lawn area with sprinklers. This Choice extra wide lot is near dedicated Open Space. This Amazing & Extremely quiet neighborhood is at the Very Northern most end of The Community. Santee is a wonderful place to live! It has Award winning schools, Shopping Centers & Cu
Location
State CA
County San Diego
Area Santee
Zoning R-1
Interior
Interior Features Bonus/Plus Room
Cooling Central Air
Fireplaces Type Family Room
Fireplace Yes
Laundry Inside
Exterior
Garage Spaces 3.0
Pool In Ground
View Y/N true
View City Lights, Hills, Mountain(s), Panoramic, Other
Total Parking Spaces 3
Private Pool true
Building
Lot Description Cul-De-Sac, Street Light(s)
Story 2
Water Public
Level or Stories Two Story
New Construction No
Schools
School District Grossmont Union High
Others
Tax ID 3784502500
Read Less
Want to know what your home might be worth? Contact us for a FREE valuation!

Our team is ready to help you sell your home for the highest possible price ASAP

© 2024 BEAR, CCAR, bridgeMLS. This information is deemed reliable but not verified or guaranteed. This information is being provided by the Bay East MLS or Contra Costa MLS or bridgeMLS. The listings presented here may or may not be listed by the Broker/Agent operating this website.
Bought with Datashare Cr Don't DeleteDefault Agent


