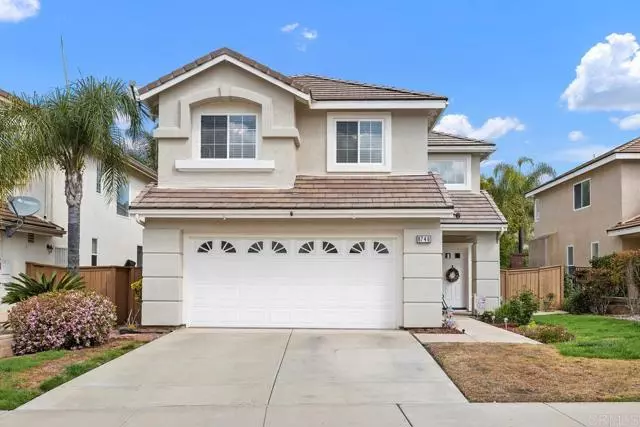$795,000
$799,000
0.5%For more information regarding the value of a property, please contact us for a free consultation.
8746 Gracilior Place Escondido, CA 92026
3 Beds
2.5 Baths
2,213 SqFt
Key Details
Sold Price $795,000
Property Type Single Family Home
Sub Type Single Family Residence
Listing Status Sold
Purchase Type For Sale
Square Footage 2,213 sqft
Price per Sqft $359
MLS Listing ID CRNDP2302868
Sold Date 05/30/23
Bedrooms 3
Full Baths 2
Half Baths 1
HOA Fees $120/mo
HOA Y/N Yes
Year Built 2000
Lot Size 4,849 Sqft
Acres 0.1113
Property Description
Beautiful Turnkey Home in the Very Desirable North Escondido Gated Community of The Treasures of Castle Creek. This 2,213 SF Home on a Quiet Cul-de-sac was Built in the Year 2000 with 3 Bedroom and 2.5 Bathrooms. The Home shows like a Model Home with many Upgrades including Newer Engineering Laminate flooring, New Water Heater, Recently Fully Painted Inside and Outside, New Toilets and Vanity, and a Backyard Alumawood (maintenance free) Patio Cover. The Light and Bright Kitchen has Granite Countertops with a 4 Burner Gas Stovetop and is Open to the Family and Living Rooms, with the Dining Area Across from the Living Room. There are 6 Ceiling Fans, and the Upstairs has a Large Loft Area that Could Easily be Converted to a 4th Bedroom. The Large Master Bedroom has an Ensuite Master Bathroom with Dual Sinks, Large Walk-In Closet and Separate Bathtub and Shower. The Backyard is Fully Fenced and Landscaped, and the Home has a Separate Laundry Room and 2 Car Garage with Epoxy Flooring and Workbench. The Home has Financed Solar which will be Paid Off before the Close of Escrow, and there is a Home Security System with Cameras. There is no Mello Roos and the HOA is only $120 a Month and includes a Fully Fenced and Gated Community, and Community Pool/Spa, Tot Lot, Picnic Area and Tennis C
Location
State CA
County San Diego
Area Escondido
Zoning R-1:
Interior
Interior Features Family Room, Breakfast Bar, Stone Counters
Heating Central
Cooling Ceiling Fan(s), Central Air, Other
Flooring Laminate, Carpet
Fireplaces Type Family Room, Gas
Fireplace Yes
Window Features Double Pane Windows
Appliance Dishwasher, Gas Range, Microwave, Gas Water Heater
Laundry Laundry Room, Other
Exterior
Exterior Feature Front Yard, Sprinklers Back, Sprinklers Front
Garage Spaces 2.0
Pool Spa
Utilities Available Cable Connected
View Y/N true
View Mountain(s), Other
Total Parking Spaces 4
Private Pool false
Building
Lot Description Cul-De-Sac, Level, Landscape Misc, Street Light(s)
Story 2
Foundation Concrete Perimeter
Sewer Public Sewer
Water Public
Level or Stories Two Story
New Construction No
Schools
School District Valley Center-Pauma Unified
Others
Tax ID 1722913800
Read Less
Want to know what your home might be worth? Contact us for a FREE valuation!

Our team is ready to help you sell your home for the highest possible price ASAP

© 2024 BEAR, CCAR, bridgeMLS. This information is deemed reliable but not verified or guaranteed. This information is being provided by the Bay East MLS or Contra Costa MLS or bridgeMLS. The listings presented here may or may not be listed by the Broker/Agent operating this website.
Bought with Datashare Cr Don't DeleteDefault Agent


