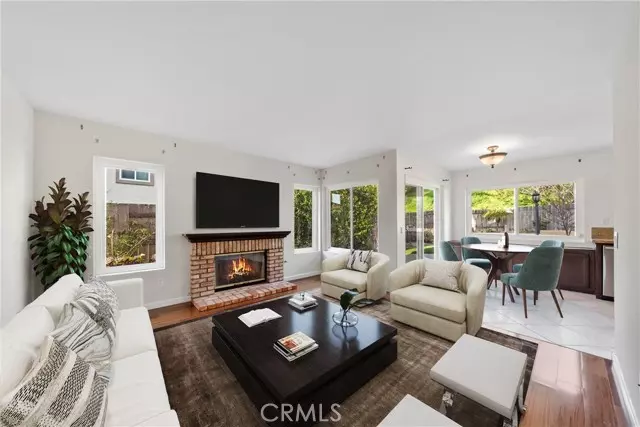$880,000
$799,999
10.0%For more information regarding the value of a property, please contact us for a free consultation.
866 Masters Drive Oceanside, CA 92057
3 Beds
2.5 Baths
1,739 SqFt
Key Details
Sold Price $880,000
Property Type Single Family Home
Sub Type Single Family Residence
Listing Status Sold
Purchase Type For Sale
Square Footage 1,739 sqft
Price per Sqft $506
MLS Listing ID CRSW23066571
Sold Date 05/15/23
Bedrooms 3
Full Baths 2
Half Baths 1
HOA Fees $125/mo
HOA Y/N Yes
Year Built 1994
Lot Size 8,960 Sqft
Acres 0.2057
Property Description
Introducing 866 Masters Drive, a stunning and meticulously maintained 3-bedroom, 2 and ½ bathroom home nestled in the highly sought-after community of Rancho Del Oro in Oceanside, CA. This luxurious property offers an impressive 1,739 square feet of living space and is designed with the utmost attention to detail. As you enter, you are greeted by an inviting living room that boasts soaring ceilings and large windows that let in an abundance of natural light. The open floor plan seamlessly flows into the spacious dining area and gourmet kitchen, which features granite countertops, stainless steel appliances, and plenty of storage space. The primary bedroom is a true retreat, with an en-suite bathroom featuring dual vanities, a large walk-in shower, and a sizable walk-in closet. The remaining two bedrooms are generously sized and offer plenty of closet space. Enjoy outdoor living at its finest in the beautifully landscaped backyard. Other notable features of the property include a separate laundry room, and a 2-car garage. Conveniently located near shopping, dining, and entertainment options, as well as easy access to the 76 and 5 freeways, this property is the epitome of luxurious living. Don't miss out on the opportunity to make this exquisite property your own!
Location
State CA
County San Diego
Area Oceanside
Zoning R1
Interior
Interior Features Family Room, Stone Counters
Cooling Ceiling Fan(s), None
Fireplaces Type Family Room
Fireplace Yes
Appliance Dishwasher, Gas Range, Microwave
Laundry Laundry Room, Inside
Exterior
Exterior Feature Backyard, Back Yard, Front Yard, Other
Garage Spaces 2.0
Pool None
View Y/N true
View Other
Total Parking Spaces 2
Private Pool false
Building
Lot Description Other, Landscape Misc, Street Light(s)
Story 2
Sewer Public Sewer
Water Public
Level or Stories Two Story
New Construction No
Schools
School District Vista Unified
Others
Tax ID 1617120900
Read Less
Want to know what your home might be worth? Contact us for a FREE valuation!

Our team is ready to help you sell your home for the highest possible price ASAP

© 2024 BEAR, CCAR, bridgeMLS. This information is deemed reliable but not verified or guaranteed. This information is being provided by the Bay East MLS or Contra Costa MLS or bridgeMLS. The listings presented here may or may not be listed by the Broker/Agent operating this website.
Bought with KimberlyFell


