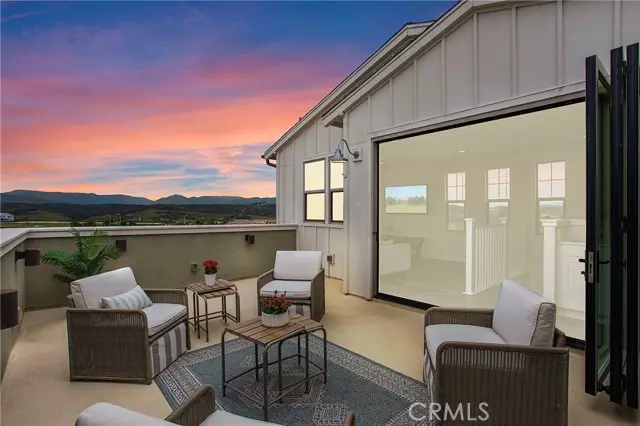$1,470,000
$1,475,000
0.3%For more information regarding the value of a property, please contact us for a free consultation.
8 Yerra St Rancho Mission Viejo, CA 92694
4 Beds
4 Baths
2,846 SqFt
Key Details
Sold Price $1,470,000
Property Type Single Family Home
Sub Type Single Family Residence
Listing Status Sold
Purchase Type For Sale
Square Footage 2,846 sqft
Price per Sqft $516
MLS Listing ID CROC23063524
Sold Date 05/16/23
Bedrooms 4
Full Baths 4
HOA Fees $308/mo
HOA Y/N Yes
Year Built 2018
Lot Size 3,208 Sqft
Acres 0.0736
Property Description
Welcome to this stunning, highly-upgraded Canopy Plan 3X home located in the award-winning community of Rancho Mission Viejo, boasting PANORAMIC VIEWS with no backyard wall to obstruct your sightline. As you enter, you'll be immediately impressed by the expansive living area, bathed in natural light and showcasing an open floor plan. The gourmet kitchen boasts top-of-the-line appliances, custom cabinetry, and a large island perfect for entertaining. This exceptional property features four spacious bedrooms, each with ample closet space and modern finishes. The loft area provides additional space for relaxation or a home office, while the spectacular rooftop deck offers unobstructed views of the surrounding hills and city skyline - perfect for hosting gatherings or enjoying a glass of wine. Additional highlights of this home include wood flooring throughout, upgraded insulation, an intercom system, LED recessed lighting, shiplap on selected walls, numerous built-ins, upgraded closets throughout, garage cabinets and overhead storage, epoxy, custom built-in desk in the office, and new paint throughout. Located directly across from the Esencia Green Park and within a short distance to North Plunge and Esencia Sports Park, this home offers convenience and access to a plethora of commu
Location
State CA
County Orange
Area Esencia
Interior
Interior Features Family Room, Kitchen/Family Combo, Breakfast Bar, Stone Counters, Kitchen Island
Heating Central
Cooling Ceiling Fan(s), Central Air
Flooring Wood
Fireplaces Type Other, See Remarks
Fireplace Yes
Appliance Dishwasher, Gas Range, Microwave, Oven, Range
Laundry Gas Dryer Hookup, Laundry Room, Other, Inside, Upper Level
Exterior
Exterior Feature Other
Garage Spaces 2.0
Pool Spa
View Y/N true
View Hills, Mountain(s), Other
Total Parking Spaces 2
Private Pool false
Building
Lot Description Street Light(s), Storm Drain
Foundation Slab
Sewer Public Sewer
Water Public
Level or Stories Three or More Stories
New Construction No
Schools
School District Capistrano Unified
Others
Tax ID 75555106
Read Less
Want to know what your home might be worth? Contact us for a FREE valuation!

Our team is ready to help you sell your home for the highest possible price ASAP

© 2025 BEAR, CCAR, bridgeMLS. This information is deemed reliable but not verified or guaranteed. This information is being provided by the Bay East MLS or Contra Costa MLS or bridgeMLS. The listings presented here may or may not be listed by the Broker/Agent operating this website.
Bought with DustinWise


