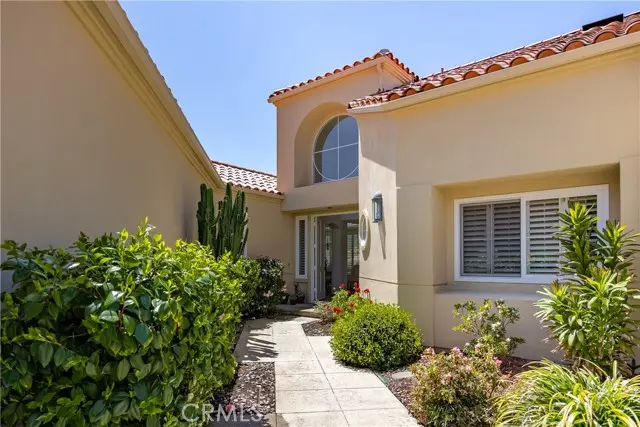$1,500,000
$1,599,000
6.2%For more information regarding the value of a property, please contact us for a free consultation.
104 Siena Laguna Niguel, CA 92677
3 Beds
2.5 Baths
1,782 SqFt
Key Details
Sold Price $1,500,000
Property Type Single Family Home
Sub Type Single Family Residence
Listing Status Sold
Purchase Type For Sale
Square Footage 1,782 sqft
Price per Sqft $841
MLS Listing ID CROC23063255
Sold Date 05/16/23
Bedrooms 3
Full Baths 2
Half Baths 1
HOA Fees $185/mo
HOA Y/N Yes
Year Built 1989
Lot Size 10,716 Sqft
Acres 0.246
Property Description
Single level paired home in the private, gated SIENA community of MARINA HILLS. Corner location in a single loaded cul-de-sac on a 10,716 square foot lot with large wrap around yard plus hills and green belt view. Gated courtyard entry. Light and bright living room with wet bar and double sided fireplace. Formal dining room. Kitchen with breakfast bar and nook plus quartz counter tops. Sliding door opens to large side yard. Primary bedroom has sliding doors that open to backyard plus bath with tub, shower and walk in closet. 3rd bedroom is used as an Office/Den. Ceramic tile plank floors and carpeting in the bedrooms, plantation shutters.The low maintenance yard features artificial turf. Siena is a well maintained private community with green belts plus community pool. The larger Marina Hills community amenities include competition sized pool, spa, tennis and pickle ball courts plus basketball courts, bocce ball, soccer fields, park and BBQ area. It is close to the bike-walking trails to Chaparossa park and Salt Creek beach. Shopping, schools, entertainment, world class resorts, and Dana Point Harbor are nearby.
Location
State CA
County Orange
Area Salt Creek
Interior
Interior Features Breakfast Bar, Breakfast Nook, Stone Counters
Heating Forced Air
Cooling Central Air
Flooring Tile, Carpet, See Remarks
Fireplaces Type Living Room
Fireplace Yes
Appliance Dishwasher, Double Oven, Disposal, Microwave
Laundry Gas Dryer Hookup, Laundry Room, Inside
Exterior
Garage Spaces 2.0
Pool Gunite, Spa
Utilities Available Cable Available
View Y/N true
View Greenbelt, Hills
Handicap Access Other
Total Parking Spaces 2
Private Pool false
Building
Lot Description Corner Lot, Cul-De-Sac, Street Light(s)
Story 1
Sewer Public Sewer
Water Public
Architectural Style Mediterranean
Level or Stories One Story
New Construction No
Schools
School District Capistrano Unified
Others
Tax ID 65362119
Read Less
Want to know what your home might be worth? Contact us for a FREE valuation!

Our team is ready to help you sell your home for the highest possible price ASAP

© 2024 BEAR, CCAR, bridgeMLS. This information is deemed reliable but not verified or guaranteed. This information is being provided by the Bay East MLS or Contra Costa MLS or bridgeMLS. The listings presented here may or may not be listed by the Broker/Agent operating this website.
Bought with AlonaTetter


