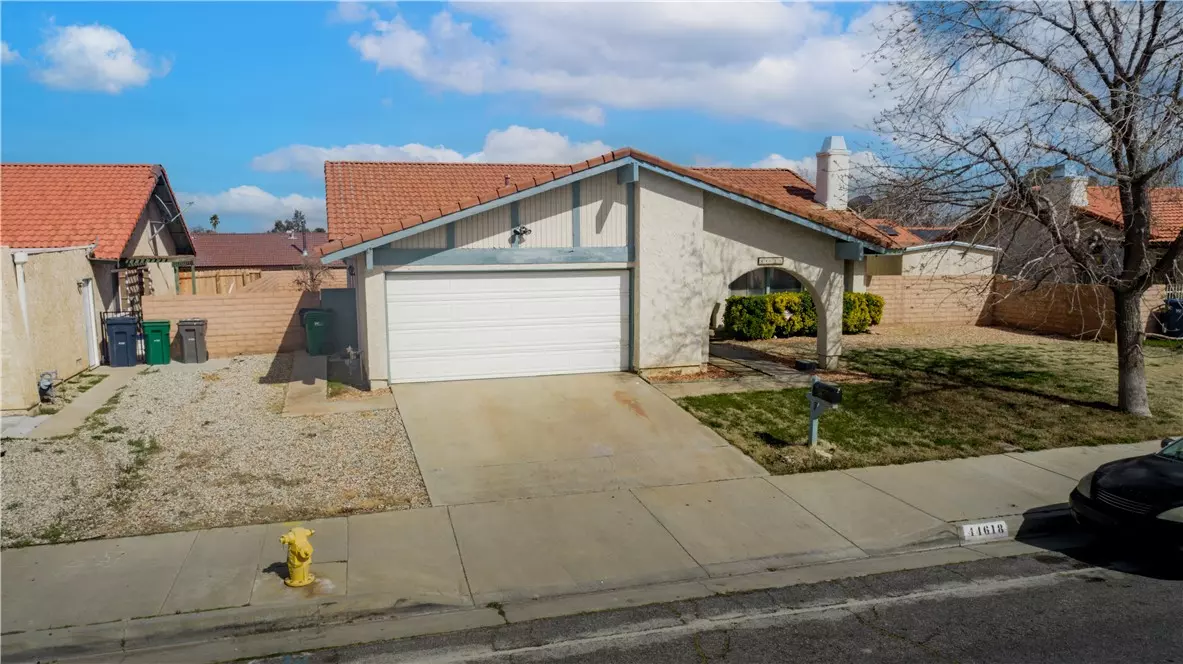$410,000
$399,900
2.5%For more information regarding the value of a property, please contact us for a free consultation.
44618 12th Street Lancaster, CA 93535
4 Beds
2 Baths
1,813 SqFt
Key Details
Sold Price $410,000
Property Type Single Family Home
Sub Type Single Family Residence
Listing Status Sold
Purchase Type For Sale
Square Footage 1,813 sqft
Price per Sqft $226
MLS Listing ID CRSR23059557
Sold Date 05/19/23
Bedrooms 4
Full Baths 2
HOA Y/N No
Year Built 1977
Lot Size 7,057 Sqft
Acres 0.162
Property Description
Welcome to your dream house! This stunning home boasts a generous 1,800 square feet of living space, providing ample room for you and your family to create lasting memories. As you step through the front door, you are immediately greeted by the vaulted ceiling, the open and inviting floor plan that is both clean and well-laid out. The heart of this home is the spacious and elegant master bedroom, offering a serene retreat for relaxation and privacy. With its, the master bedroom exudes a sense of grandeur and elegance, providing a perfect sanctuary after a long day. The large windows allow for an abundance of natural light to flood the room, creating a warm and welcoming atmosphere. The floor plan of this house is designed for maximum functionality and flow. The three additional bedrooms provide ample space for family members or guests, and are perfect for creating personalized spaces to suit individual tastes and preferences. One of the standout features of this house is the mini bar, which adds a touch of luxury and entertainment to your home. It is tastefully designed with sleek countertops, stylish cabinetry, making it a perfect spot for hosting gatherings or enjoying a nightcap with friends. In addition to the mini bar, the living area features a cozy fireplace, adding a touc
Location
State CA
County Los Angeles
Area Lancaster
Zoning LRRA
Interior
Interior Features Family Room
Cooling Central Air
Fireplaces Type Living Room
Fireplace Yes
Laundry In Garage
Exterior
Garage Spaces 2.0
Pool None
View Y/N false
View None
Total Parking Spaces 2
Private Pool false
Building
Story 1
Sewer Public Sewer
Water Public
Level or Stories One Story
New Construction No
Others
Tax ID 3147020016
Read Less
Want to know what your home might be worth? Contact us for a FREE valuation!

Our team is ready to help you sell your home for the highest possible price ASAP

© 2024 BEAR, CCAR, bridgeMLS. This information is deemed reliable but not verified or guaranteed. This information is being provided by the Bay East MLS or Contra Costa MLS or bridgeMLS. The listings presented here may or may not be listed by the Broker/Agent operating this website.
Bought with KentSteffes


