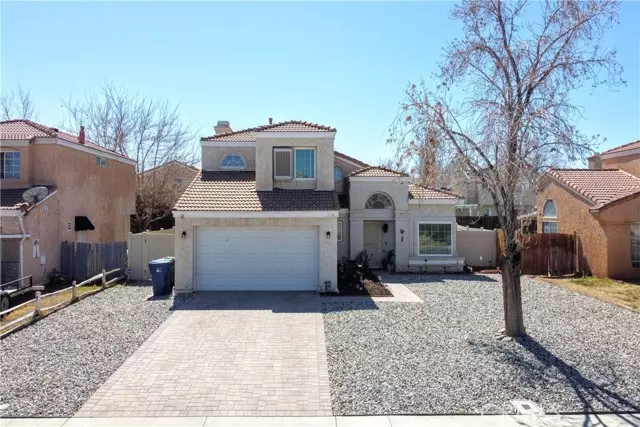$450,000
$430,000
4.7%For more information regarding the value of a property, please contact us for a free consultation.
1130 E Kildare Street Lancaster, CA 93535
4 Beds
2 Baths
1,745 SqFt
Key Details
Sold Price $450,000
Property Type Single Family Home
Sub Type Single Family Residence
Listing Status Sold
Purchase Type For Sale
Square Footage 1,745 sqft
Price per Sqft $257
MLS Listing ID CRSR23038729
Sold Date 05/16/23
Bedrooms 4
Full Baths 1
Half Baths 2
HOA Y/N No
Year Built 1989
Lot Size 6,505 Sqft
Acres 0.1493
Property Description
Welcome to 1130 E Kildare St, a charming single-family home located in a quiet cul-de-sac in Lancaster. This beautiful home features 4 bedrooms, 3 bathrooms, and a spacious living area, offering plenty of room for comfortable living. Built in 1989, this property spans 1745 sq ft and sits on a 6505 sq ft lot, providing ample space for outdoor activities and relaxation. Inside, the home boasts a modern and stylish interior with updated flooring, paint, and plenty of natural light throughout. The kitchen features sleek countertops, almost all stainless-steel appliances, and plenty of cabinet space for storage. The dining area is adjacent to the kitchen, making it the perfect spot for hosting family dinners and entertaining guests. The fireplace is located in the family room. The primary bedroom is spacious and inviting, with a walk-in closet and an ensuite 3/4 bathroom featuring a second walk-in closet. The 3 additional bedrooms are also generously sized, providing ample space for a home office or guest room. Outside, the backyard is perfect for outdoor living and entertaining, with vinyl fencing, an anodized aluminum gazebo with shades that come down on all sides, and plenty of space for a BBQ, and an outdoor dining set. The property also includes a 2-car garage and a long driveway
Location
State CA
County Los Angeles
Area Lancaster
Zoning LRRA
Interior
Interior Features Family Room, Stone Counters
Heating Central
Cooling Ceiling Fan(s), Central Air, Wall/Window Unit(s)
Flooring Tile, Carpet
Fireplaces Type Dining Room
Fireplace Yes
Appliance Disposal, Gas Range, Microwave, Refrigerator
Laundry Inside
Exterior
Exterior Feature Backyard, Back Yard, Front Yard
Garage Spaces 2.0
Pool None
Utilities Available Sewer Connected, Natural Gas Connected
View Y/N false
View None
Total Parking Spaces 2
Private Pool false
Building
Story 2
Sewer Public Sewer
Water Public
Level or Stories Two Story
New Construction No
Schools
School District Antelope Valley Union High
Others
Tax ID 3147026061
Read Less
Want to know what your home might be worth? Contact us for a FREE valuation!

Our team is ready to help you sell your home for the highest possible price ASAP

© 2024 BEAR, CCAR, bridgeMLS. This information is deemed reliable but not verified or guaranteed. This information is being provided by the Bay East MLS or Contra Costa MLS or bridgeMLS. The listings presented here may or may not be listed by the Broker/Agent operating this website.
Bought with OscarHeredia


