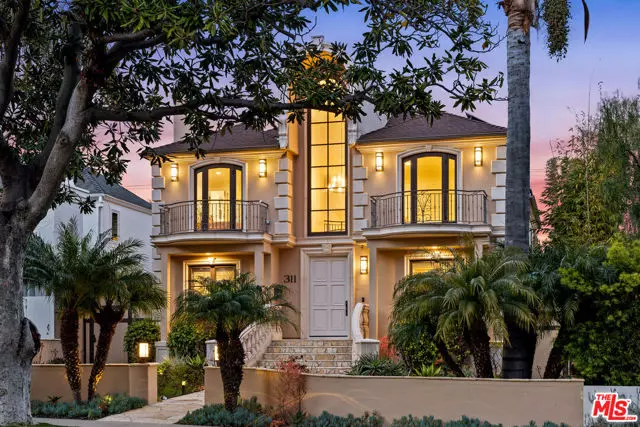$5,705,000
$5,799,000
1.6%For more information regarding the value of a property, please contact us for a free consultation.
311 11th Street Santa Monica, CA 90402
5 Beds
5.5 Baths
5,859 SqFt
Key Details
Sold Price $5,705,000
Property Type Single Family Home
Sub Type Single Family Residence
Listing Status Sold
Purchase Type For Sale
Square Footage 5,859 sqft
Price per Sqft $973
MLS Listing ID CL23252486
Sold Date 05/16/23
Bedrooms 5
Full Baths 4
Half Baths 3
HOA Y/N No
Year Built 2003
Lot Size 7,507 Sqft
Acres 0.1723
Property Description
Discover unparalleled luxury living in this stunning Mediterranean estate, recently re-modeled and located in the highly-coveted North of Montana neighborhood. Being one of the best price per square foot values in the neighborhood, this home spans over three levels. This expansive property with 5 bedrooms and 6.5 baths, showcasing exquisite craftsmanship and attention to detail at every turn. As you step inside, a grand 25-foot central hall galleria with opulent marble flooring and a double curved staircase welcomes you. To the left, a sun-drenched living room with a cozy fireplace awaits, while to the right, a distinguished office/library with built-in bookcases beckons. The formal dining room, beyond the galleria, features another cozy fireplace. A perfectly placed maids/guest suite and an expansive family/great room, complete with a fireplace and top-of-the-line Viking appliances, are also on the main level. Bifold sliding doors lead to a beautiful flagstone and grassy patio garden with a BBQ area, as well as a sparkling swimmers pool with a waterfall and jacuzzi - perfect for entertaining. Up the grand staircase, with its wrought iron bannisters, lies the plush primary suite, complete with pitched beamed ceilings, a cozy fireplace, and dual walk-in closets. Separate his and h
Location
State CA
County Los Angeles
Area Santa Monica
Zoning SMR1
Interior
Interior Features Family Room, Kitchen/Family Combo, Library, Office, Storage, Breakfast Bar, Stone Counters, Kitchen Island, Pantry
Heating Central
Flooring Carpet, Wood
Fireplaces Type Dining Room, Family Room, Living Room
Fireplace Yes
Appliance Dishwasher, Double Oven, Disposal, Range, Refrigerator
Laundry Dryer, Laundry Room, Washer, Inside
Exterior
Exterior Feature Other
Garage Spaces 2.0
Pool In Ground, Pool Cover, Spa
Total Parking Spaces 2
Private Pool true
Building
Story 3
Architectural Style Mediterranean
Level or Stories Tri-Level
New Construction No
Others
Tax ID 4280010026
Read Less
Want to know what your home might be worth? Contact us for a FREE valuation!

Our team is ready to help you sell your home for the highest possible price ASAP

© 2024 BEAR, CCAR, bridgeMLS. This information is deemed reliable but not verified or guaranteed. This information is being provided by the Bay East MLS or Contra Costa MLS or bridgeMLS. The listings presented here may or may not be listed by the Broker/Agent operating this website.
Bought with DamonKronsberg


