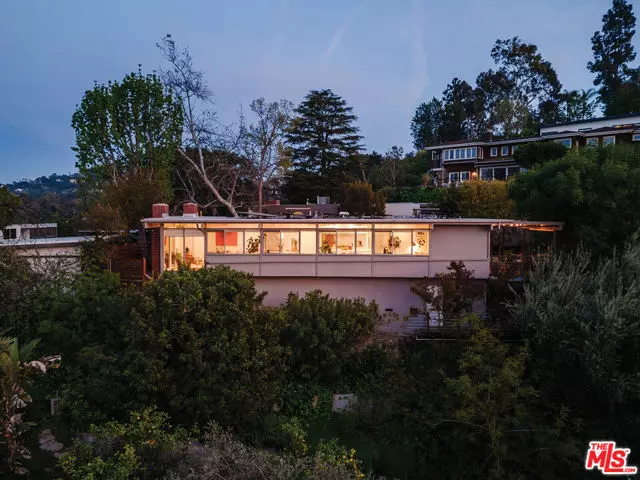$2,677,500
$2,195,000
22.0%For more information regarding the value of a property, please contact us for a free consultation.
11526 Laurelcrest Drive Studio City (los Angeles), CA 91604
3 Beds
2 Baths
1,788 SqFt
Key Details
Sold Price $2,677,500
Property Type Single Family Home
Sub Type Single Family Residence
Listing Status Sold
Purchase Type For Sale
Square Footage 1,788 sqft
Price per Sqft $1,497
MLS Listing ID CL23258847
Sold Date 05/25/23
Bedrooms 3
Full Baths 2
HOA Y/N No
Year Built 1962
Lot Size 7,600 Sqft
Acres 0.1745
Property Description
Introducing a once-in-a-lifetime, custom remodeled midcentury post and beam treehouse with jetliner views. To say "rare opportunity" wouldn't do this secluded hilltop masterpiece any justice. Tucked away at the top of a private drive and situated at the end of a cul-de-sac in the hills of Studio City, it's exclusively nestled amongst four other mid-century homes which are part of a USC Case Study project built by Chapman and McCorkell. The wall-to-wall windows with endless views allow the sunlight to pour in throughout the day, which then transforms to dappled light through the trees at dusk and painted skies over the mountains at sunset, and finally reveals the twinkling city lights at night. The interior of this three-bed, two-bath home has been fully reimagined: a dream-worthy open chef's kitchen with Miele range, custom built-ins including a glassed-encased record player, beamed ceilings, wide-plank oak hardwood floors, updated bathrooms with skylights, and a landscaped large deck for grilling and taking in the views of the flower field on one side and city on the other. True indoor-outdoor living with multiple sliding doors and fire pit. Ample parking for four cars, fresh solar panels, and battery backup. Zoned for the prized, award-winning Carpenter Community Charter School
Location
State CA
County Los Angeles
Area Studio City
Zoning LARE
Interior
Heating Central
Cooling Central Air
Flooring Wood
Fireplaces Type Decorative, Wood Burning
Fireplace Yes
Appliance Dishwasher, Refrigerator
Laundry Dryer, Laundry Closet, Washer
Exterior
Pool None
View Y/N true
View City Lights, Hills, Mountain(s)
Total Parking Spaces 4
Private Pool false
Building
Story 1
Architectural Style Mid Century Modern
Level or Stories One Story
New Construction No
Others
Tax ID 2377007028
Read Less
Want to know what your home might be worth? Contact us for a FREE valuation!

Our team is ready to help you sell your home for the highest possible price ASAP

© 2024 BEAR, CCAR, bridgeMLS. This information is deemed reliable but not verified or guaranteed. This information is being provided by the Bay East MLS or Contra Costa MLS or bridgeMLS. The listings presented here may or may not be listed by the Broker/Agent operating this website.
Bought with JacobGreene


