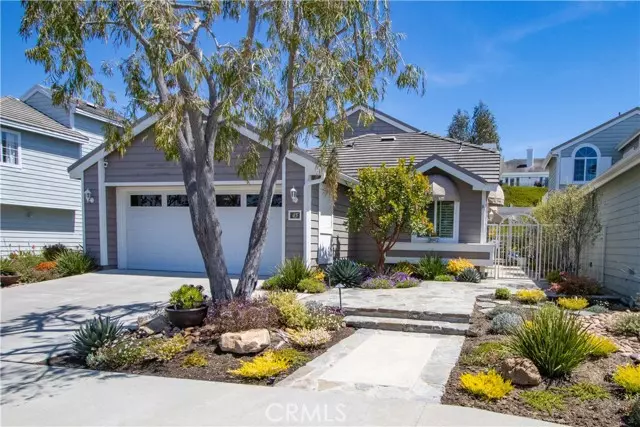$1,340,000
$1,399,000
4.2%For more information regarding the value of a property, please contact us for a free consultation.
45 Ashburton Place Laguna Niguel, CA 92677
2 Beds
2 Baths
1,877 SqFt
Key Details
Sold Price $1,340,000
Property Type Single Family Home
Sub Type Single Family Residence
Listing Status Sold
Purchase Type For Sale
Square Footage 1,877 sqft
Price per Sqft $713
MLS Listing ID CROC23059881
Sold Date 05/17/23
Bedrooms 2
Full Baths 2
HOA Fees $90/mo
HOA Y/N Yes
Year Built 1986
Lot Size 6,000 Sqft
Acres 0.1377
Property Description
Enjoy single level living in the sought after community of Beacon Hill. Highly upgraded, move-in condition on a cul-de-sac street, beautifully landscaped front and back yard with low maintenance. Hardwood floors throughout first floor living area, Travertine tile in Bathrooms and Kitchen, Plantation Shutters throughout. Newer dual glazed windows and sliding doors throughout home. Kitchen with granite counter tops, stainless steel appliances, kitchen nook, formal dining room. Master Bedroom Suite and Second Bedroom with built-in bookcase separated by Atrium. Stairs lead to large Loft with large balcony and custom built-in, great for a Media Room, Office or Bedroom. Living Room with fireplace and corner custom built-in. Community Features include 3 community pools, six tennis courts, greenbelt areas throughout community, walking trails to beach. Beacon Hill is beautifully maintained and sought after. Walking distance to Blue Ribbon elementary school, John Malcom.
Location
State CA
County Orange
Area Salt Creek
Zoning R-1
Interior
Interior Features Breakfast Bar, Stone Counters, Pantry
Heating Central
Cooling Ceiling Fan(s), Central Air
Flooring Carpet, Wood
Fireplaces Type Gas Starter, Living Room
Fireplace Yes
Window Features Double Pane Windows, Skylight(s)
Appliance Dishwasher, Electric Range, Disposal, Microwave
Laundry In Garage
Exterior
Exterior Feature Lighting, Garden, Front Yard, Sprinklers Back, Sprinklers Front, Sprinklers Side, Other
Garage Spaces 2.0
Pool Spa
Utilities Available Sewer Connected, Cable Available, Natural Gas Connected
View Y/N false
View None
Total Parking Spaces 4
Private Pool false
Building
Lot Description Zero Lot Line, Landscape Misc
Story 2
Foundation Slab
Sewer Public Sewer
Water Public
Architectural Style Cape Cod
Level or Stories Two Story
New Construction No
Schools
School District Capistrano Unified
Others
Tax ID 65212129
Read Less
Want to know what your home might be worth? Contact us for a FREE valuation!

Our team is ready to help you sell your home for the highest possible price ASAP

© 2024 BEAR, CCAR, bridgeMLS. This information is deemed reliable but not verified or guaranteed. This information is being provided by the Bay East MLS or Contra Costa MLS or bridgeMLS. The listings presented here may or may not be listed by the Broker/Agent operating this website.
Bought with GiuliettaWilson


