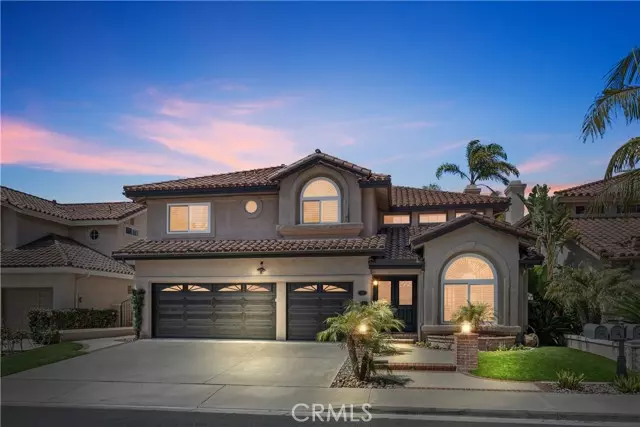$1,900,000
$1,950,000
2.6%For more information regarding the value of a property, please contact us for a free consultation.
13 Westgate Laguna Niguel, CA 92677
5 Beds
3.5 Baths
3,167 SqFt
Key Details
Sold Price $1,900,000
Property Type Single Family Home
Sub Type Single Family Residence
Listing Status Sold
Purchase Type For Sale
Square Footage 3,167 sqft
Price per Sqft $599
MLS Listing ID CROC23055255
Sold Date 05/22/23
Bedrooms 5
Full Baths 3
Half Baths 1
HOA Fees $206/mo
HOA Y/N Yes
Year Built 1990
Lot Size 5,060 Sqft
Acres 0.1162
Property Description
Rare opportunity to live in the coastal gated community of Westgate Cove! One of the most popular and largest floorplans in the tract! This spacious home has a downstairs office and a bedroom with its own ensuite that makes it ideal for work at home and offers a guest suite too! You will not be disappointed with an impressive grand entry of floor to ceiling windows that opens to a great room that spans both living and family room spaces with cohesive wood tile! Perfect for entertaining or family gatherings the updated and remodeled kitchen joins these areas seamlessly with a large fireplace in the family room center! Entire interior was freshly painted to include baseboards, and doors! Nothing has been overlooked in the chef’s kitchen with stainless steel appliances to include a soft close cabinetry, wine refrigerator, oven, microwave, granite counters, an expanded island and bar countertop! Lots of extra built-in storage has been added and a remodeled laundry room too to round out the comforts of home. The primary suite has an upgraded jacuzzi tub with a seating area and cozy dual sided fireplace, tall ceilings, and two walk in closets. Three more spacious bedrooms with a secondary dual sink bathroom finish the top floor. Both front and back yards have low maintenance turf, pl
Location
State CA
County Orange
Area Salt Creek
Interior
Interior Features Den, Family Room, In-Law Floorplan, Kitchen/Family Combo, Library, Breakfast Bar, Breakfast Nook, Stone Counters, Kitchen Island, Pantry, Updated Kitchen
Heating Central
Cooling Central Air, Other, Whole House Fan
Flooring Tile, Carpet
Fireplaces Type Den, Family Room, Gas, Other
Fireplace Yes
Window Features Double Pane Windows
Appliance Dishwasher, Disposal, Gas Range, Refrigerator, Tankless Water Heater
Laundry Laundry Room, Other, Inside
Exterior
Exterior Feature Backyard, Garden, Back Yard, Front Yard, Other
Garage Spaces 3.0
Pool None
Utilities Available Sewer Connected, Cable Connected
View Y/N true
View Other
Total Parking Spaces 3
Private Pool false
Building
Lot Description Street Light(s)
Story 2
Foundation Slab
Sewer Public Sewer
Water Public
Architectural Style Mediterranean, Traditional
Level or Stories Two Story
New Construction No
Schools
School District Capistrano Unified
Others
Tax ID 67362146
Read Less
Want to know what your home might be worth? Contact us for a FREE valuation!

Our team is ready to help you sell your home for the highest possible price ASAP

© 2024 BEAR, CCAR, bridgeMLS. This information is deemed reliable but not verified or guaranteed. This information is being provided by the Bay East MLS or Contra Costa MLS or bridgeMLS. The listings presented here may or may not be listed by the Broker/Agent operating this website.
Bought with ErikWestrum


