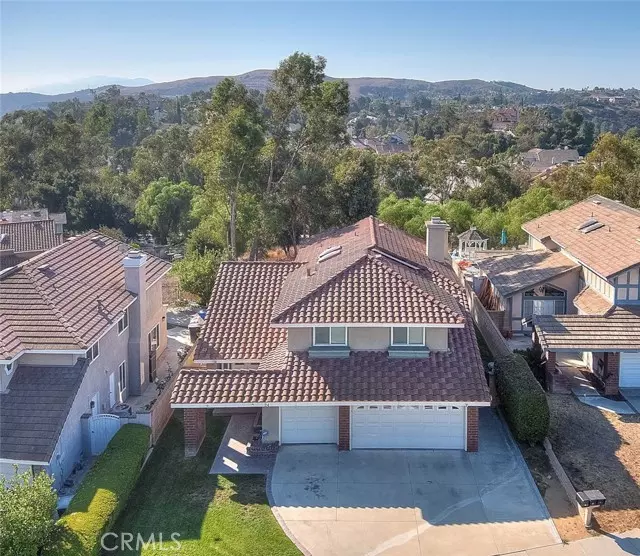$1,030,000
$975,000
5.6%For more information regarding the value of a property, please contact us for a free consultation.
24 San Raphael Place Pomona, CA 91766
4 Beds
3 Baths
2,560 SqFt
Key Details
Sold Price $1,030,000
Property Type Single Family Home
Sub Type Single Family Residence
Listing Status Sold
Purchase Type For Sale
Square Footage 2,560 sqft
Price per Sqft $402
MLS Listing ID CRTR23054305
Sold Date 05/23/23
Bedrooms 4
Full Baths 3
HOA Y/N No
Year Built 1990
Lot Size 5,449 Sqft
Acres 0.1251
Property Description
Beautiful view home on a quiet cul de sac in wonderful Phillips Ranch. In the desirable Country Crossings subdivision, this model is known as the "Foxglen" with 2560 sf of living space. A super floor plan with 1 bedroom downstairs, 3 bedrooms upstairs, & 3 full bathrooms. A double door entry leads to a foyer with cathedral ceilings that extend through the living room & dining area. Nice and bright with recessed LED lighting and skylights over the staircase. The kitchen is open to the family room with fireplace. Nicely remodeled kitchen w/quartz counter tops, stainless steel gas cook top & oven, built in microwave & dishwasher. A convenient nook looks to the back yard w/view. Vinyl based Hardwood-look floors through the majority of the home along w/wood shutters, ceiling fans, and custom lighting and plumbing fixtures. Newer dual pane windows. Wood balusters and hand rails lead to the second floor. A landing w/handy storage cabinets. Secondary bedrooms are spacious, some have vaulted ceilings. A remodeled hallway bathroom services the bedrooms. A master suite w/a retreat that is ideal as an office. Vaulted ceilings & a view of the hills from the master suite. A double-sided fireplace warms the Master suite & retreat. A remodeled bathroom w/double sinks, a stone accented soaking tu
Location
State CA
County Los Angeles
Area Pomona
Zoning POPR
Interior
Interior Features Kitchen/Family Combo, Breakfast Nook, Stone Counters, Updated Kitchen
Heating Forced Air, Natural Gas, Central, Fireplace(s)
Cooling Ceiling Fan(s), Central Air
Flooring Laminate, Tile, Vinyl
Fireplaces Type Family Room, Gas, Gas Starter, Wood Burning, Other
Fireplace Yes
Window Features Double Pane Windows, Screens
Appliance Dishwasher, Disposal, Gas Range, Microwave
Laundry 220 Volt Outlet, Laundry Room, Other, Inside
Exterior
Exterior Feature Backyard, Back Yard, Front Yard, Sprinklers Back, Other
Garage Spaces 3.0
Pool None
Utilities Available Other Water/Sewer, Sewer Connected, Cable Connected, Natural Gas Connected
View Y/N true
View Hills
Total Parking Spaces 3
Private Pool false
Building
Lot Description Cul-De-Sac, Level, Other, Landscape Misc
Story 2
Foundation Slab
Sewer Public Sewer
Water Public, Other
Architectural Style Traditional
Level or Stories Two Story
New Construction No
Schools
School District Pomona Unified
Others
Tax ID 8704032036
Read Less
Want to know what your home might be worth? Contact us for a FREE valuation!

Our team is ready to help you sell your home for the highest possible price ASAP

© 2024 BEAR, CCAR, bridgeMLS. This information is deemed reliable but not verified or guaranteed. This information is being provided by the Bay East MLS or Contra Costa MLS or bridgeMLS. The listings presented here may or may not be listed by the Broker/Agent operating this website.
Bought with CiciLu


