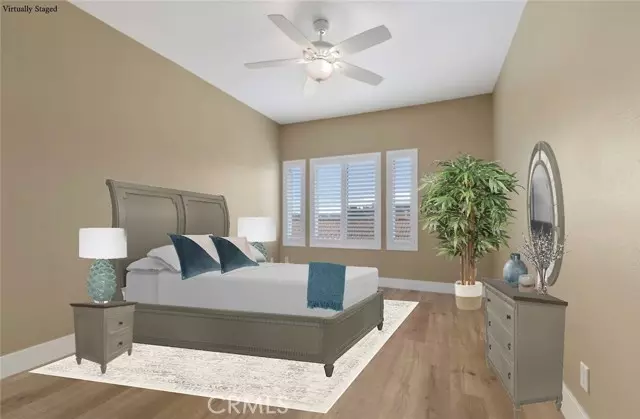$535,000
$538,000
0.6%For more information regarding the value of a property, please contact us for a free consultation.
30902 Clubhouse Drive #14C Laguna Niguel, CA 92677
1 Bed
1 Bath
800 SqFt
Key Details
Sold Price $535,000
Property Type Condo
Sub Type Condominium
Listing Status Sold
Purchase Type For Sale
Square Footage 800 sqft
Price per Sqft $668
MLS Listing ID CROC23040410
Sold Date 05/22/23
Bedrooms 1
Full Baths 1
HOA Fees $357/mo
HOA Y/N Yes
Year Built 1989
Property Description
LOCATION! LOCATION! LOCATION! How does living just a couple miles from the beach sound? Close proximity to El Niguel Country Club and Laguna Niguel Racquet Club. This one bedroom with a walk-in closet, one bathroom, large living room condo is situated in the beautiful community of La Vista in Laguna Niguel, and just minutes away from the ocean! You don’t want to miss this stunning and remodeled condo. Exceptional in many ways, highlights include new windows and shutters, remodeled bathroom and kitchen cabinets, remote fan, fresh paint, new kitchen and stainless steel appliances. This condo has a walk-in closet and gas fireplace. Laundry closet is also conveniently located inside and includes full-size washer and dryer extra storage space. One car garage with direct access, the attached garage is wide and has built in shelves in garage. Wake up to a gorgeous view of the golf course from your balcony, enter the community greeted with lush landscaping, like a peaceful resort! Enjoy the many amenities that La Vista Community offers: elegant clubhouse with designer furnishing, competitive sized pool, 2 spas, state-of-the-art fitness center with cardio and weight training equipment, and outdoor BBQ to list a few. Bike path leads to Salt Creek Beach. Close to the famous resorts such a
Location
State CA
County Orange
Area Summit
Interior
Interior Features Stone Counters, Updated Kitchen, Energy Star Windows Doors
Heating Natural Gas, Central, Fireplace(s)
Cooling Ceiling Fan(s), Central Air, Other
Flooring Tile, Carpet
Fireplaces Type Gas
Fireplace Yes
Window Features Double Pane Windows, Screens
Appliance Dishwasher, Gas Range, Microwave, Refrigerator, Trash Compactor, Gas Water Heater, ENERGY STAR Qualified Appliances
Laundry Dryer, Washer, Other, Electric
Exterior
Garage Spaces 1.0
Utilities Available Other Water/Sewer
View Y/N true
View Golf Course, Other
Handicap Access Accessible Doors, Other
Total Parking Spaces 1
Private Pool false
Building
Lot Description Street Light(s)
Story 1
Sewer Public Sewer
Water Public, Other
Level or Stories One Story
New Construction No
Schools
School District Capistrano Unified
Others
Tax ID 93707348
Read Less
Want to know what your home might be worth? Contact us for a FREE valuation!

Our team is ready to help you sell your home for the highest possible price ASAP

© 2024 BEAR, CCAR, bridgeMLS. This information is deemed reliable but not verified or guaranteed. This information is being provided by the Bay East MLS or Contra Costa MLS or bridgeMLS. The listings presented here may or may not be listed by the Broker/Agent operating this website.
Bought with ElizabethDo


