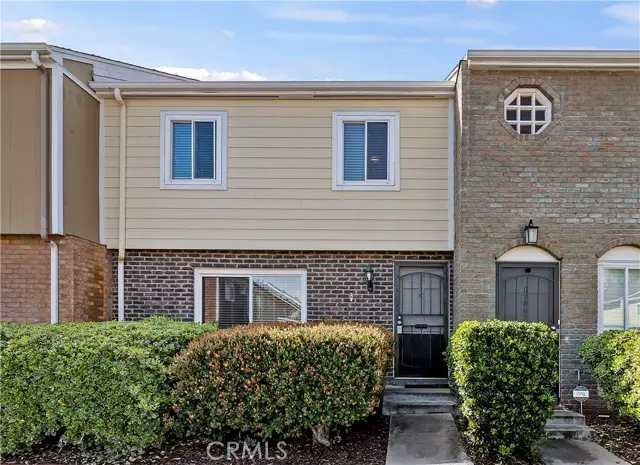$635,000
$645,000
1.6%For more information regarding the value of a property, please contact us for a free consultation.
7867 Rancho Fanita Drive #C Santee, CA 92071
3 Beds
1.5 Baths
1,323 SqFt
Key Details
Sold Price $635,000
Property Type Condo
Sub Type Condominium
Listing Status Sold
Purchase Type For Sale
Square Footage 1,323 sqft
Price per Sqft $479
MLS Listing ID CRSW23051619
Sold Date 05/25/23
Bedrooms 3
Full Baths 1
Half Baths 1
HOA Fees $468/mo
HOA Y/N Yes
Year Built 1973
Lot Size 3.383 Acres
Acres 3.383
Property Description
Welcome to your dream home in the Pepper Townhome Community! This beautifully remodeled condo boasts elegance and sophistication at every turn. As you walk into the family room, you'll immediately notice the stunning luxury vinyl plank flooring and the open wrought iron staircase, creating a focal point that is sure to impress your guests. The kitchen has been completely remodeled with sleek white cabinets, complete with additional storage under the island, and elegant quartz countertops. On the main floor, you'll also find a convenient laundry area and a half bath for your guests. As you make your way upstairs, you'll find two secondary bedrooms that are perfect for family or guests, as well as a primary bedroom with not one, but two walk-in closets! The upstairs bathroom has been upgraded with a new vanity and a rainfall shower head, perfect for those relaxing moments after a long day. Outside, you'll find a private concrete patio, perfect for entertaining friends and family, as well as maintenance-free artificial turf. With two covered parking spaces just steps away from your back door, you'll never have to worry about parking again! This community offers amenities, including two pools, a playground, and a basketball court. With convenient freeway access, you'll have easy acce
Location
State CA
County San Diego
Area Santee
Interior
Interior Features Family Room, Kitchen/Family Combo, Breakfast Bar, Stone Counters, Kitchen Island
Cooling Ceiling Fan(s), Central Air
Flooring Vinyl
Fireplaces Type None
Fireplace No
Appliance Dishwasher, Electric Range, Microwave
Laundry Inside
Exterior
Exterior Feature Other
View Y/N true
View Hills, Other
Total Parking Spaces 2
Private Pool false
Building
Story 2
Water Public
Level or Stories Two Story
New Construction No
Schools
School District Grossmont Union High
Others
Tax ID 3863003735
Read Less
Want to know what your home might be worth? Contact us for a FREE valuation!

Our team is ready to help you sell your home for the highest possible price ASAP

© 2024 BEAR, CCAR, bridgeMLS. This information is deemed reliable but not verified or guaranteed. This information is being provided by the Bay East MLS or Contra Costa MLS or bridgeMLS. The listings presented here may or may not be listed by the Broker/Agent operating this website.
Bought with Datashare Cr Don't DeleteDefault Agent


