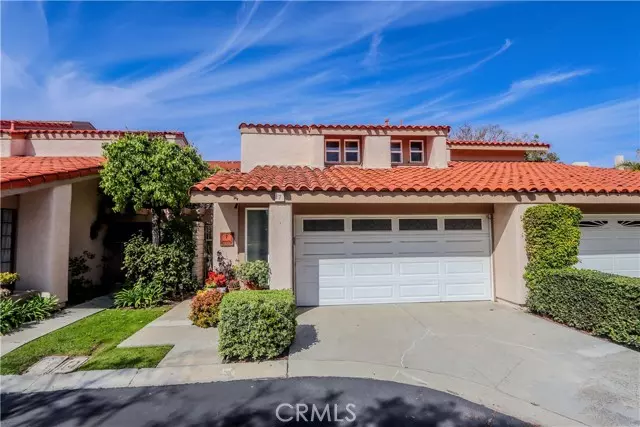$1,680,000
$1,688,000
0.5%For more information regarding the value of a property, please contact us for a free consultation.
7 Shasta Irvine, CA 92612
4 Beds
2.5 Baths
3,080 SqFt
Key Details
Sold Price $1,680,000
Property Type Single Family Home
Sub Type Single Family Residence
Listing Status Sold
Purchase Type For Sale
Square Footage 3,080 sqft
Price per Sqft $545
MLS Listing ID CROC23048436
Sold Date 06/02/23
Bedrooms 4
Full Baths 2
Half Baths 1
HOA Fees $290/mo
HOA Y/N Yes
Year Built 1976
Lot Size 2,850 Sqft
Acres 0.0654
Property Description
HUGE PRICE REDUCTION! SELLERS ARE MOTIVATED! Welcome to this beautiful and spacious home located in Park Crest within the highly sought-after community of University Park in Irvine. With 4 bedrooms plus a loft on the 3rd level offers plenty of room for comfortable living. As you enter the double door entry, you’ll be greeted by a spacious living room with soaring ceilings and large windows that allow natural light. The adjacent formal dining room is perfect for hosting dinner parties and special occasions. The updated kitchen boasts granite countertops, stainless steel appliances, and ample storage space. The breakfast nook offers a cozy spot for casual meals or morning coffee. Relax and unwind in the family room, complete with a fireplace and sliding doors that lead to the backyard. The private outdoor space features a covered patio, perfect for outdoor dining and entertaining. The master bedroom features vaulted ceilings, a walk-in closet, and an en suite bathroom with dual sinks and a large shower. Three additional bedrooms and a full bathroom complete the second floor. Located in the award-winning Irvine Unified School District, this home is within walking distance to community parks, playgrounds, tennis courts, and the University Park Center. Don’t miss out on the opport
Location
State CA
County Orange
Area University Park
Interior
Interior Features Family Room, Kitchen/Family Combo, Breakfast Bar, Stone Counters
Heating Central
Cooling Central Air
Flooring Tile, Wood, Bamboo
Fireplaces Type Family Room, Gas
Fireplace Yes
Window Features Double Pane Windows, Bay Window(s)
Appliance Dishwasher, Electric Range, Disposal, Oven, Refrigerator
Laundry Dryer, Washer, Inside
Exterior
Exterior Feature Backyard, Back Yard, Front Yard
Garage Spaces 2.0
Utilities Available Other Water/Sewer, Sewer Connected
View Y/N true
View Greenbelt
Total Parking Spaces 2
Private Pool false
Building
Lot Description Other
Foundation Slab
Water Public, Other
Level or Stories Three or More Stories
New Construction No
Schools
School District Irvine Unified
Others
Tax ID 45320263
Read Less
Want to know what your home might be worth? Contact us for a FREE valuation!

Our team is ready to help you sell your home for the highest possible price ASAP

© 2025 BEAR, CCAR, bridgeMLS. This information is deemed reliable but not verified or guaranteed. This information is being provided by the Bay East MLS or Contra Costa MLS or bridgeMLS. The listings presented here may or may not be listed by the Broker/Agent operating this website.
Bought with LinlingGan


