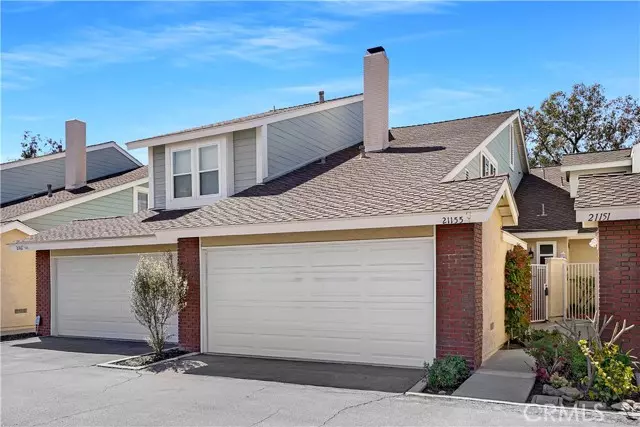$905,000
$899,000
0.7%For more information regarding the value of a property, please contact us for a free consultation.
21155 Serra Vista Lake Forest (el Toro), CA 92630
3 Beds
2.5 Baths
1,689 SqFt
Key Details
Sold Price $905,000
Property Type Condo
Sub Type Condominium
Listing Status Sold
Purchase Type For Sale
Square Footage 1,689 sqft
Price per Sqft $535
MLS Listing ID CROC23050820
Sold Date 05/25/23
Bedrooms 3
Full Baths 2
Half Baths 1
HOA Fees $472/mo
HOA Y/N Yes
Year Built 1986
Property Description
Beautifully upgraded home with gorgeous views in the highly sought after community of Hillview! This two-story home features almost 1700 square feet of living space, 3 bedrooms, 2.5 bathrooms, living room with cozy custom fireplace, formal dining area and a two-car garage! Gorgeous upgrades throughout including waterproof vinyl plank flooring throughout the first floor, custom paint, recessed lighting, ceiling fans, custom window coverings, newer dual paned vinyl windows, newer central AC and so much more! Fabulous extremely light & bright kitchen with quartz countertops, custom tile backsplash, newer cabinets, brushed nickel finishes, breakfast bar, newer stainless steel appliances all under four years in age and sunny breakfast nook which is open to the family gathering room. The master suite has vaulted ceilings, a walk-in closet, and an en-suite master bath featuring beautiful quartz counters, double sinks, and a highly upgraded walk-in shower. Two secondary bedrooms and a separate bath that has been completely remodeled with quartz and light and bright finishes and, high-flush toilets. Convenient interior laundry room with extra storage. Hillview offers a community swimming pool, clubhouse, dog run, and more! Enjoy all the community has to offer including a pool house, tenni
Location
State CA
County Orange
Area Ln - Lake Forest North
Interior
Interior Features Kitchen/Family Combo, Breakfast Bar, Breakfast Nook, Stone Counters, Updated Kitchen
Heating Central
Cooling Ceiling Fan(s), Central Air
Flooring Tile, Vinyl, Carpet
Fireplaces Type Living Room
Fireplace Yes
Window Features Double Pane Windows
Appliance Dishwasher, Disposal, Gas Range, Microwave, Range, Refrigerator
Laundry 220 Volt Outlet, Laundry Room, Inside, See Remarks
Exterior
Exterior Feature Backyard, Back Yard, Other
Garage Spaces 2.0
Pool Spa
View Y/N true
View Greenbelt, Hills
Total Parking Spaces 2
Private Pool false
Building
Lot Description Street Light(s), Storm Drain
Story 2
Foundation Slab
Sewer Public Sewer
Water Public
Level or Stories Two Story
New Construction No
Schools
School District Saddleback Valley Unified
Others
Tax ID 93993514
Read Less
Want to know what your home might be worth? Contact us for a FREE valuation!

Our team is ready to help you sell your home for the highest possible price ASAP

© 2025 BEAR, CCAR, bridgeMLS. This information is deemed reliable but not verified or guaranteed. This information is being provided by the Bay East MLS or Contra Costa MLS or bridgeMLS. The listings presented here may or may not be listed by the Broker/Agent operating this website.
Bought with VeniLanka


