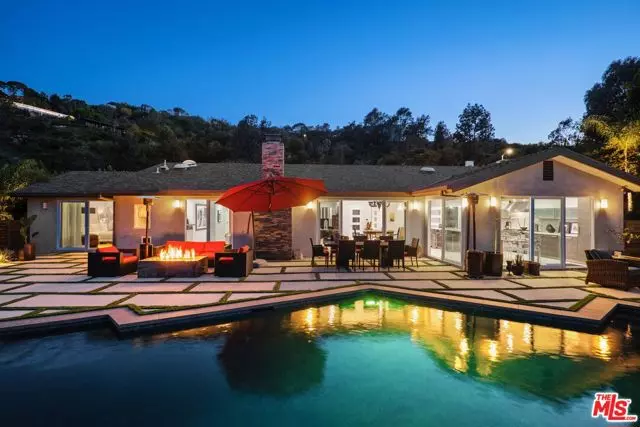$3,200,000
$2,995,000
6.8%For more information regarding the value of a property, please contact us for a free consultation.
10943 Wrightwood Lane Studio City (los Angeles), CA 91604
4 Beds
3 Baths
2,665 SqFt
Key Details
Sold Price $3,200,000
Property Type Single Family Home
Sub Type Single Family Residence
Listing Status Sold
Purchase Type For Sale
Square Footage 2,665 sqft
Price per Sqft $1,200
MLS Listing ID CL23253201
Sold Date 05/19/23
Bedrooms 4
Full Baths 3
HOA Y/N No
Year Built 1962
Lot Size 10,620 Sqft
Acres 0.2438
Property Description
You're Invited!!! TWILIGHT OPEN HOUSES WED & THURS @ 7 TO WATCH THE SUNSET 7 TWINKLING LIGHTS! In the hills of Studio City's chic Wrightwood Estates sits a resort-like Mid-Century Modern on a quarter of an acre of lush gardens with epic views from the Hollywood sign to the snow-capped San Gabriel Mtns! Expertly reimagined with a cool modern aesthetic, the 13 ft vaulted ceilings and free-flowing open floorplan encompass the floating kitchen, living, dining, breakfast and wet bar. They all enjoy panoramic city & mountain views thru the endless walls of glass opening to an expansive garden patio that reminds you of staying in an upscale boutique hotel! Everything is high end/luxury. Finishes sourced in Italy. From stylish white tile floors to 3 Murano Glass chandeliers to custom metal & glass front doors, this estate is fully loaded! 10 ft center Island kitchen & cool Lift cabinetry. All Viking professional appliances! 3 wine fridges. Huge walk-in pantry! Resort backyard features salt waterf heated pebble Tec pool w/ 3 waterfalls, SUPURB outdoor kitchen w/ 48" Sierra Lynx grill/wine fridge & wet bar. Polished concrete gas fire pit & endless gardens w/ 20 palm trees & epic views! iPhone controlled 17-speaker surround sound system, Kichler landscape lighting, 7-zone iPhone-controlled
Location
State CA
County Los Angeles
Area Studio City
Zoning LARE
Interior
Heating Central
Cooling Central Air
Flooring Tile
Fireplaces Type Gas, Living Room
Fireplace Yes
Appliance Dishwasher, Microwave, Refrigerator
Laundry Dryer, Washer, Inside
Exterior
Pool In Ground
View Y/N true
View City Lights, Panoramic, Trees/Woods
Total Parking Spaces 2
Private Pool false
Building
Story 1
Architectural Style Modern/High Tech
Level or Stories One Story
New Construction No
Others
Tax ID 2380043006
Read Less
Want to know what your home might be worth? Contact us for a FREE valuation!

Our team is ready to help you sell your home for the highest possible price ASAP

© 2024 BEAR, CCAR, bridgeMLS. This information is deemed reliable but not verified or guaranteed. This information is being provided by the Bay East MLS or Contra Costa MLS or bridgeMLS. The listings presented here may or may not be listed by the Broker/Agent operating this website.
Bought with MisakNalbandian


