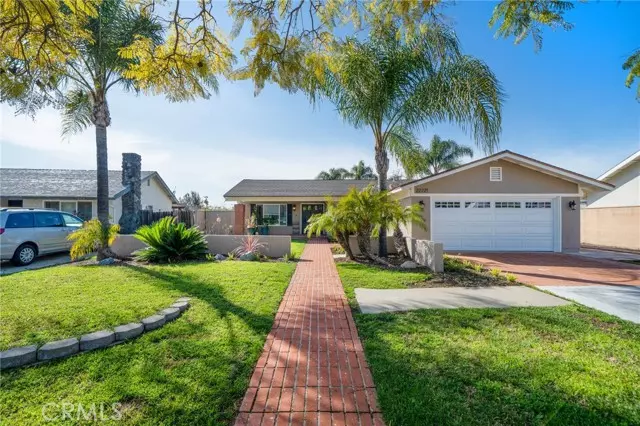$1,200,000
$1,250,000
4.0%For more information regarding the value of a property, please contact us for a free consultation.
22721 Jubilo Place Lake Forest (el Toro), CA 92630
3 Beds
2 Baths
1,240 SqFt
Key Details
Sold Price $1,200,000
Property Type Single Family Home
Sub Type Single Family Residence
Listing Status Sold
Purchase Type For Sale
Square Footage 1,240 sqft
Price per Sqft $967
MLS Listing ID CROC23042832
Sold Date 05/19/23
Bedrooms 3
Full Baths 2
HOA Y/N No
Year Built 1966
Lot Size 0.260 Acres
Acres 0.2595
Property Description
Nestled in a Beautiful Community, This Single Level Highly Upgraded Home Is Prominently Positioned In A Sought-After Area Of Lake Forest. A Rare, Over 11,000 Sq. Ft. Lot Presents Opportunities To Expand or To Simply Enjoy This Charming Home With an Extended Outdoors Offering an Incredible Backyard With A Shimmering Pool & Inviting Casita. Entering Through The Welcoming Front Porch With Double Doors, The Spacious Light & Bright Living Room Features Soaring Vaulted Ceilings. The Large Dining Room Boasts An Elegant Stacked Stone Fireplace & Flows to The Finely Appointed Kitchen. The Gourmet Kitchen Features Exquisite Quartz Countertops w/Custom Marble Backsplash, Soft-Close Cabinetry Doors & Drawers, Stainless Steel Appliances, All Overlooking The Rear Grounds & Pool. The Primary Bedroom Suite Includes A Remodeled Bath & Overlooks The Serene Yard & Pool. The Sprawling Backyard Features Multiple Entertaining Areas, Pebbletech Pool/Spa, & A Versatile Bonus Room/Pool House/Game Room With New Flooring, French Doors & Loads Of Light. Additional Amenities & Highlights Include: Large RV Access, Full Pex Repipe Plumbing, Vinyl Windows & Sliders, An Epoxy Floored Garage With Abundance Of Storage, Newly Painted In Today’s Colors, Upgraded Electric, New Garage Door, New Driveway, New Drainag
Location
State CA
County Orange
Area Ls - Lake Forest South
Rooms
Other Rooms Guest House
Interior
Interior Features Family Room, Kitchen/Family Combo, Stone Counters, Updated Kitchen
Heating Central
Cooling Ceiling Fan(s), Central Air
Flooring Vinyl
Fireplaces Type Family Room
Fireplace Yes
Appliance Dishwasher, Gas Range, Refrigerator
Laundry In Garage
Exterior
Exterior Feature Backyard, Back Yard, Front Yard, Other
Garage Spaces 2.0
Pool In Ground, Spa
View Y/N false
View None
Handicap Access None
Total Parking Spaces 2
Private Pool true
Building
Lot Description Other, Street Light(s)
Story 1
Sewer Public Sewer
Water Public
Level or Stories One Story
New Construction No
Schools
School District Saddleback Valley Unified
Others
Tax ID 61406237
Read Less
Want to know what your home might be worth? Contact us for a FREE valuation!

Our team is ready to help you sell your home for the highest possible price ASAP

© 2025 BEAR, CCAR, bridgeMLS. This information is deemed reliable but not verified or guaranteed. This information is being provided by the Bay East MLS or Contra Costa MLS or bridgeMLS. The listings presented here may or may not be listed by the Broker/Agent operating this website.
Bought with JiaLiu


