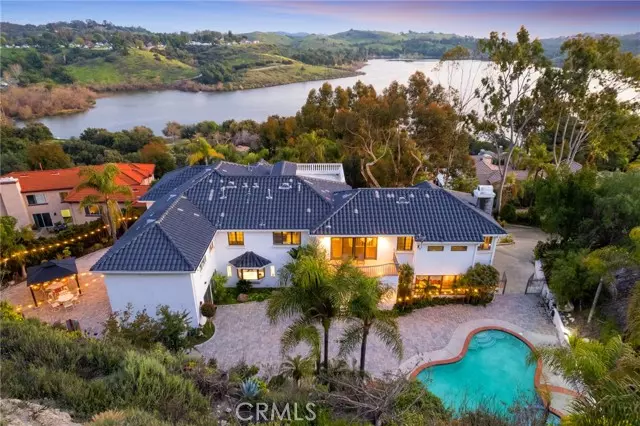$2,300,000
$2,590,000
11.2%For more information regarding the value of a property, please contact us for a free consultation.
349 Rebecca Drive San Dimas, CA 91773
5 Beds
5 Baths
6,765 SqFt
Key Details
Sold Price $2,300,000
Property Type Single Family Home
Sub Type Single Family Residence
Listing Status Sold
Purchase Type For Sale
Square Footage 6,765 sqft
Price per Sqft $339
MLS Listing ID CRTR23039237
Sold Date 05/26/23
Bedrooms 5
Full Baths 5
HOA Fees $215/mo
HOA Y/N Yes
Year Built 1991
Lot Size 0.707 Acres
Acres 0.707
Property Description
This custom build dream home is truly remarkable and offers stunning views of the lake, city lights, mountains, and tropical/botanical gardens, located in the million-dollar Gated community Puddingstone Hills Estate, The grand entry foyer with double doors and granite flooring, as well as the elegant living room with decorative columns and granite fireplace, create a luxurious and exclusive atmosphere. The custom design and warm interior colors and decorations add to the calming and soothing ambiance of the home. The gourmet kitchen with granite countertops and floors is a cook's dream, and the home also features a stunning architectural Living room, formal dining room, and entertainment room, as well as five balconies/decks. The home is equipped with a multi-zone A/C and heating system for maximum comfort. There is a suite located downstairs with an outdoor resting courtyard, and the huge premier suite features double doors and a retreat, as well as a perfect master bathroom with a tub, double sinks, and a shower room. The park-like front yard and back yard feature high-value balustrades, good quality trees/flowers/queen palms, as well as a custom-built swimming pool, and spa. Overall, this dream home offers a luxurious lifestyle and all that is left to do is move in and enjoy.
Location
State CA
County Los Angeles
Area San Dimas
Interior
Interior Features Bonus/Plus Room, Family Room, Kitchen Island, Pantry
Heating Central
Cooling Central Air
Flooring Laminate, Carpet
Fireplaces Type Family Room
Fireplace Yes
Appliance Dishwasher, Electric Range, Disposal, Microwave
Laundry Laundry Room, Inside
Exterior
Garage Spaces 3.0
View Y/N true
View Lake
Total Parking Spaces 3
Private Pool true
Building
Lot Description Street Light(s)
Sewer Public Sewer
Water Public
Level or Stories Multi/Split
New Construction No
Schools
School District Bonita Unified
Others
Tax ID 8382018054
Read Less
Want to know what your home might be worth? Contact us for a FREE valuation!

Our team is ready to help you sell your home for the highest possible price ASAP

© 2024 BEAR, CCAR, bridgeMLS. This information is deemed reliable but not verified or guaranteed. This information is being provided by the Bay East MLS or Contra Costa MLS or bridgeMLS. The listings presented here may or may not be listed by the Broker/Agent operating this website.
Bought with GeneralNonmember


