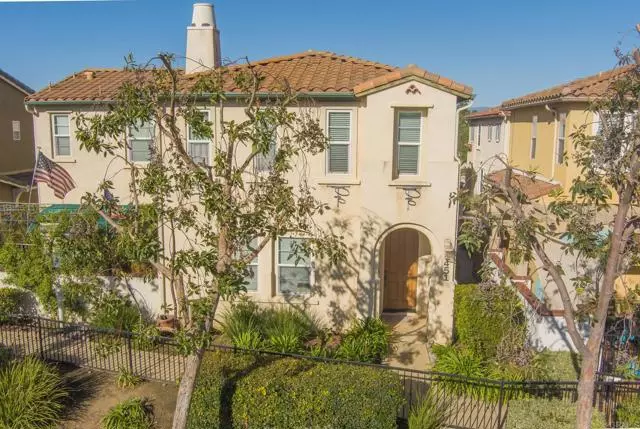$700,000
$700,000
For more information regarding the value of a property, please contact us for a free consultation.
1451 Montage Escondido, CA 92029
3 Beds
2.5 Baths
1,620 SqFt
Key Details
Sold Price $700,000
Property Type Single Family Home
Sub Type Single Family Residence
Listing Status Sold
Purchase Type For Sale
Square Footage 1,620 sqft
Price per Sqft $432
MLS Listing ID CRNDP2301096
Sold Date 05/19/23
Bedrooms 3
Full Baths 2
Half Baths 1
HOA Fees $155/mo
HOA Y/N Yes
Year Built 2006
Lot Size 3.630 Acres
Acres 3.63
Property Description
This home is a Plan 2 former Model built in 2006 located in Southwest Escondido. . Warm inviting entry with 8 ft door. Architecturally themed exterior. Living room features a cozy fireplace. Concrete tile roof, Modern Island kitchen. Private patio with side yard fencing and stub gas hookups for barbeque. There is a half bath on the main level. At the top of the stairway is a Loft with a tech center & since this was a model... nice built in work stations. Spacious primary bedroom with cozy alcove perfect for a place to relax and read as the sun streams in. Separate shower and tub+ Dual sinks in Primary bathroom with a walk in closet too. Laundry area is conveniently located upstairs and will include the washer & dryer. Tile floors on the main level. Central Air + Ceiling fan in the Main Br. Home has fire sprinklers + CATV in all bedrooms. Cat 5 Structured wiring. 2 car garage located in back with access directly into the home. Best priced home built in 2006 with this sq footage in Escondido & San Marcos. Nearby to Albertson, Target, the New Palomar Hospital and easy freeway access. Zoned Condominium but it is detached. Low HOA and NO Mello Roos.
Location
State CA
County San Diego
Area Escondido
Zoning Cond
Interior
Interior Features Kitchen Island
Heating Forced Air
Cooling Central Air
Fireplaces Type Living Room
Fireplace Yes
Window Features Double Pane Windows
Appliance Dishwasher, Disposal, Microwave
Laundry Dryer, Laundry Room, Washer, Inside, Upper Level
Exterior
Garage Spaces 2.0
Pool None
View Y/N true
View Other
Total Parking Spaces 2
Private Pool false
Building
Lot Description Other, Street Light(s)
Story 2
Sewer Public Sewer
Water Public
Level or Stories Two Story
New Construction No
Schools
School District San Pasqual Valley Unified
Others
Tax ID 2350904912
Read Less
Want to know what your home might be worth? Contact us for a FREE valuation!

Our team is ready to help you sell your home for the highest possible price ASAP

© 2024 BEAR, CCAR, bridgeMLS. This information is deemed reliable but not verified or guaranteed. This information is being provided by the Bay East MLS or Contra Costa MLS or bridgeMLS. The listings presented here may or may not be listed by the Broker/Agent operating this website.
Bought with Datashare Cr Don't DeleteDefault Agent


