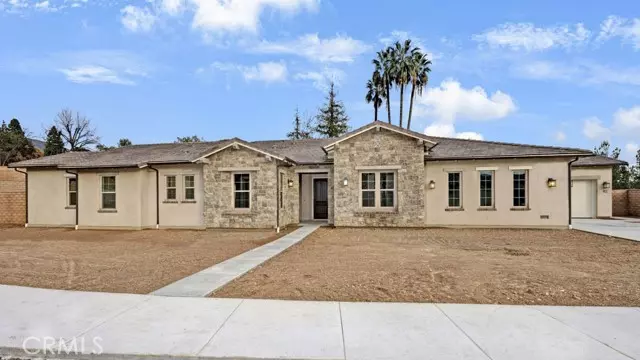$1,688,050
$1,699,990
0.7%For more information regarding the value of a property, please contact us for a free consultation.
412 N Conway Court Glendora, CA 91741
4 Beds
4.5 Baths
3,908 SqFt
Key Details
Sold Price $1,688,050
Property Type Single Family Home
Sub Type Single Family Residence
Listing Status Sold
Purchase Type For Sale
Square Footage 3,908 sqft
Price per Sqft $431
MLS Listing ID CREV23001487
Sold Date 05/18/23
Bedrooms 4
Full Baths 4
Half Baths 1
HOA Fees $385/mo
HOA Y/N Yes
Year Built 2023
Lot Size 0.624 Acres
Acres 0.6242
Property Description
MLS#EV23001487. April Completion! Residence 1 at La Colina Estates is a stunning single-story new home design featuring 4 bedrooms, 4.5 baths, 3,908 sq ft of luxury living space, and 4-bay car garage. Enter through the foyer into the formal living room and dining room. Beautiful gourmet kitchen opens to the great room and showcases a large center island, upgraded quartz countertops, walk-in pantry, and stainless-steel appliances including built-in 48" KitchenAid refrigerator. Relax in the spacious owner's suite with a huge walk-in closet and luxurious bath with dual vanities, soaking tub, and separate tile shower. The three secondary bedrooms all have their own bath. Located in the award- winning Glendora Unified School District. Design upgrades include warming drawer, upgraded white cabinets with cream glaze. Large homesite with lots of potential!! Structural options include covered casual outdoor living area.
Location
State CA
County Los Angeles
Area Listing
Zoning Resi
Interior
Interior Features Bonus/Plus Room, Family Room, Kitchen/Family Combo, Breakfast Nook, Stone Counters, Kitchen Island, Pantry
Heating Natural Gas, Central
Cooling Central Air, Zoned, Other
Flooring Tile, Carpet, Wood
Fireplaces Type Gas, Living Room
Fireplace Yes
Appliance Dishwasher, Double Oven, Disposal, Gas Range, Microwave, Oven, Refrigerator, Gas Water Heater, Tankless Water Heater
Laundry Gas Dryer Hookup, Other, Inside
Exterior
Exterior Feature Backyard, Back Yard, Front Yard
Garage Spaces 4.0
Pool None
Utilities Available Sewer Connected, Cable Available, Natural Gas Connected
View Y/N false
View None
Total Parking Spaces 4
Private Pool false
Building
Lot Description Cul-De-Sac, Street Light(s)
Story 1
Foundation Slab
Sewer Public Sewer
Water Public
Architectural Style Ranch
Level or Stories One Story
New Construction No
Schools
School District Glendora Unified
Read Less
Want to know what your home might be worth? Contact us for a FREE valuation!

Our team is ready to help you sell your home for the highest possible price ASAP

© 2024 BEAR, CCAR, bridgeMLS. This information is deemed reliable but not verified or guaranteed. This information is being provided by the Bay East MLS or Contra Costa MLS or bridgeMLS. The listings presented here may or may not be listed by the Broker/Agent operating this website.
Bought with NoneNone


