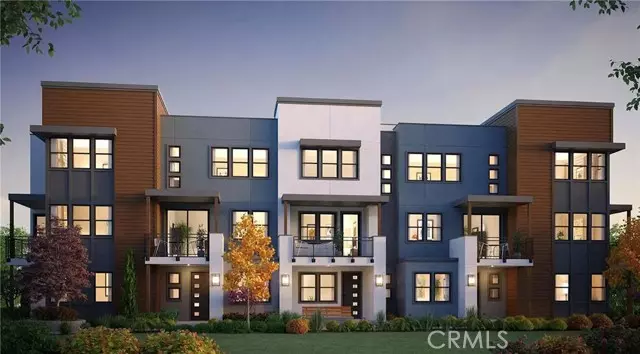$810,000
$799,999
1.3%For more information regarding the value of a property, please contact us for a free consultation.
14399 Van Ness Avenue Gardena, CA 90249
3 Beds
3.5 Baths
1,967 SqFt
Key Details
Sold Price $810,000
Property Type Condo
Sub Type Condominium
Listing Status Sold
Purchase Type For Sale
Square Footage 1,967 sqft
Price per Sqft $411
MLS Listing ID CRCV23016911
Sold Date 05/30/23
Bedrooms 3
Full Baths 3
Half Baths 1
HOA Fees $350/mo
HOA Y/N Yes
Year Built 2020
Lot Size 0.901 Acres
Acres 0.9005
Property Description
Back on market due to buyer failure to perform. Embrace an opulent and sophisticated lifestyle with this jaw-dropping show model home! Nestled in the elite corner of the community as a prized end unit, this brand new construction showcases a magnificent $55k upgrade that will leave you in awe. Enjoy the ultimate in modern living in this stunning, secluded back corner unit! Admire the clean lines, with dual glazed vinyl windows with a UV coating for energy efficiency, a chic mid-century entry door, and an attached garage with a shimmering epoxy floor. The two-tone paint scheme adds a touch of class. Enter and be mesmerized by the breathtaking beauty, with 8-foot doors, 9-foot ceilings, and a soaring 14-foot ceiling in the master suite. Every bedroom is a luxurious suite, including a private first-floor bedroom that can serve as a home office or guest room. With J-Box ceiling mounts, a spacious TV niche, and wall conduits to hide wires, you'll enjoy a sleek and functional living space. Experience the latest in smart technology, including 7 owned solar panels, pre-plumbing for an electric vehicle charging station, an all-electric heat pump HVAC, Ring doorbell connectivity, MyQ Garage opener, and a front door lock with number keypad. With CAT 6 wiring throughout, you'll always be con
Location
State CA
County Los Angeles
Area Mccarthy
Zoning GASP
Interior
Interior Features Kitchen/Family Combo, Stone Counters, Kitchen Island
Heating Electric, Solar, Central
Cooling Central Air
Flooring Tile
Fireplaces Type None
Fireplace No
Appliance Electric Range, Microwave, Refrigerator, Solar Hot Water, Tankless Water Heater
Laundry Dryer, Washer, Other, Electric
Exterior
Exterior Feature Other
Garage Spaces 2.0
Pool None
Utilities Available Sewer Connected, Cable Connected
View Y/N false
View None
Handicap Access Other
Total Parking Spaces 2
Private Pool false
Building
Lot Description Street Light(s)
Sewer Public Sewer
Water Public
Architectural Style Modern/High Tech
Level or Stories Three or More Stories
New Construction No
Schools
School District Los Angeles Unified
Others
Tax ID 4064003078
Read Less
Want to know what your home might be worth? Contact us for a FREE valuation!

Our team is ready to help you sell your home for the highest possible price ASAP

© 2025 BEAR, CCAR, bridgeMLS. This information is deemed reliable but not verified or guaranteed. This information is being provided by the Bay East MLS or Contra Costa MLS or bridgeMLS. The listings presented here may or may not be listed by the Broker/Agent operating this website.
Bought with EileenEsgana


