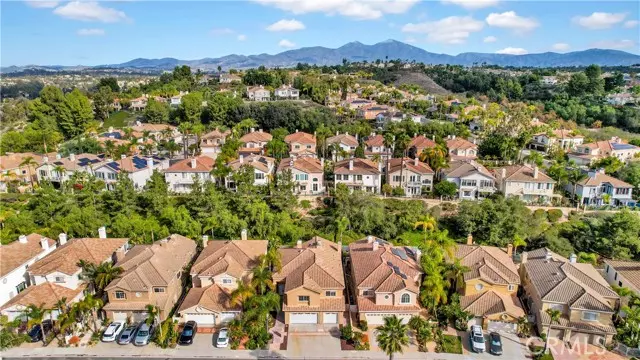$1,550,000
$1,550,000
For more information regarding the value of a property, please contact us for a free consultation.
27131 S Ridge Drive Mission Viejo, CA 92692
3 Beds
4 Baths
3,316 SqFt
Key Details
Sold Price $1,550,000
Property Type Single Family Home
Sub Type Single Family Residence
Listing Status Sold
Purchase Type For Sale
Square Footage 3,316 sqft
Price per Sqft $467
MLS Listing ID CROC22249526
Sold Date 05/31/23
Bedrooms 3
Full Baths 4
HOA Fees $130/mo
HOA Y/N Yes
Year Built 1990
Lot Size 5,000 Sqft
Acres 0.1148
Property Description
Welcome Home to 27131 S Ridge Drive. Situated in Secluded and Serene neighborhood of Pacific Hills. This Beautiful Contemporary-style Home offers High Ceiling with Expansive Glass Windows showcasing the Abundance of Natural Lights. It is an Architectural Beauty built by Barratt. As you enter the Double Entry Doors, your eyes will be Mesmerized by the Open Floor Design, Brand New Interior Paint, Tiled Fireplace between Living and Formal Dining Area. Dramatic Staircase. Brand New Luxurious Quartz Kitchen Countertops with White Cabinetry, Large Island, Built-in Fridge, Wet Bar, Wine Fridge. Updated Pex Piping throughout. Light up the Cozy Fireplace in the Family Room and Enjoy a Delicious Glass of Wine with Home Cooked Meals over Great Conversations. Lower Level Office/Den that can be used as a 4th Bedroom. Secondary Level provides Brand New Carpet. Opulent Main En-suite with Retreat Area and Balcony Access. Master Bathroom yields Dual Vanities, Soaking Tub, Walk-in Shower, Massive Walk-in Closet. Second En-suite, Third Bedroom, Hallway Bathroom, Oversized Loft. Enjoy alone time in a In-ground Spa/Jacuzzi. Low Maintenance Yards. Three-Car Garage with Direct Access. Nearby Lake Mission Viejo, Mission Viejo Country Club, Tijeras Creek Golf Club, Oso Creek Trail, Dog Park, Business Cen
Location
State CA
County Orange
Area Mission Viejo South
Interior
Interior Features Bonus/Plus Room, Den, Family Room, Office, Breakfast Nook, Stone Counters, Tile Counters, Kitchen Island, Pantry, Updated Kitchen
Heating Central
Cooling Ceiling Fan(s), Other
Flooring Tile, Carpet, Wood
Fireplaces Type Dining Room, Family Room, Living Room, Other
Fireplace Yes
Appliance Gas Range, Microwave, Refrigerator, Gas Water Heater
Laundry Laundry Room
Exterior
Exterior Feature Lighting, Backyard, Garden, Back Yard, Front Yard, Sprinklers Automatic, Sprinklers Back, Sprinklers Front, Other
Garage Spaces 3.0
Pool Spa, None
View Y/N false
View None
Total Parking Spaces 6
Private Pool false
Building
Lot Description Landscape Misc, Street Light(s), Storm Drain
Story 2
Foundation Slab
Sewer Public Sewer
Water Public
Architectural Style Contemporary
Level or Stories Two Story
New Construction No
Schools
School District Capistrano Unified
Others
Tax ID 78244250
Read Less
Want to know what your home might be worth? Contact us for a FREE valuation!

Our team is ready to help you sell your home for the highest possible price ASAP

© 2024 BEAR, CCAR, bridgeMLS. This information is deemed reliable but not verified or guaranteed. This information is being provided by the Bay East MLS or Contra Costa MLS or bridgeMLS. The listings presented here may or may not be listed by the Broker/Agent operating this website.
Bought with Maria LuisaKison


