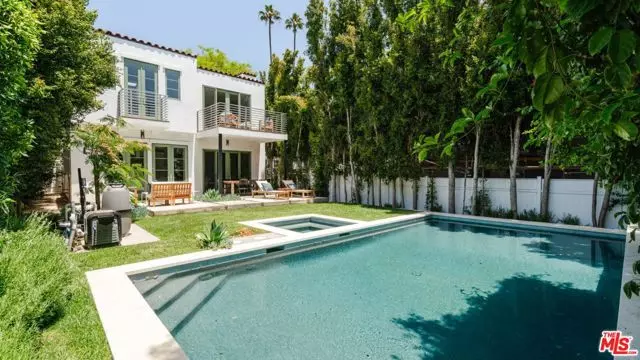$2,625,000
$2,750,000
4.5%For more information regarding the value of a property, please contact us for a free consultation.
7724 Lexington Avenue West Hollywood, CA 90046
3 Beds
3.5 Baths
2,420 SqFt
Key Details
Sold Price $2,625,000
Property Type Single Family Home
Sub Type Single Family Residence
Listing Status Sold
Purchase Type For Sale
Square Footage 2,420 sqft
Price per Sqft $1,084
MLS Listing ID CL22222391
Sold Date 05/26/23
Bedrooms 3
Full Baths 3
Half Baths 1
HOA Y/N No
Year Built 2022
Lot Size 5,269 Sqft
Acres 0.121
Property Description
Located in one of L.A.'s most sought after neighborhoods, this brand-new construction home, completed in 2022, blends elegant modern design with Spanish contemporary accents. This two-level residence offers 3 bedrooms, 3.5 bathrooms, recessed lighting, engineered white oak wood floors, sophisticated finishes, central air and heat, and much more. A beautifully crafted Spanish front door leads you to the sweeping open floor plan that seamlessly connects the formal living room with the dining and family room areas, adorned by two gorgeous fireplaces and an abundance of natural light. The Chef's kitchen comes with Stainless steel appliances, Sub-Zero refrigerator, gas range, and a waterfall island with seating. Upstairs you'll find 3 bedrooms, including the primary suite featuring a dual-sink vanity, free standing tub, large walk-in closet, and a private balcony. The family room opens up to a backyard oasis perfect for entertaining with pool, spa, manicured yard, privacy-enhancing trees, and an expansive patio. Out front, an attached garage is accessible from a gated driveway. Moments away from West Hollywood's restaurants and shopping streets, Beverly Hills, Melrose Place and The Grove. This exquisite offering in the heart of West Hollywood is a must-see!
Location
State CA
County Los Angeles
Area West Hollywood Vicinity
Zoning WDR2
Interior
Interior Features Family Room, Breakfast Bar
Heating Central
Cooling Central Air
Flooring Wood
Fireplaces Type Family Room, Living Room
Fireplace Yes
Appliance Refrigerator
Laundry Inside
Exterior
Pool In Ground, Spa
View Y/N true
View Trees/Woods
Total Parking Spaces 2
Private Pool false
Building
Lot Description Landscape Misc
Story 2
Architectural Style Modern/High Tech
Level or Stories Two Story
New Construction No
Others
Tax ID 5530008003
Read Less
Want to know what your home might be worth? Contact us for a FREE valuation!

Our team is ready to help you sell your home for the highest possible price ASAP

© 2024 BEAR, CCAR, bridgeMLS. This information is deemed reliable but not verified or guaranteed. This information is being provided by the Bay East MLS or Contra Costa MLS or bridgeMLS. The listings presented here may or may not be listed by the Broker/Agent operating this website.
Bought with NechamaJacobs


