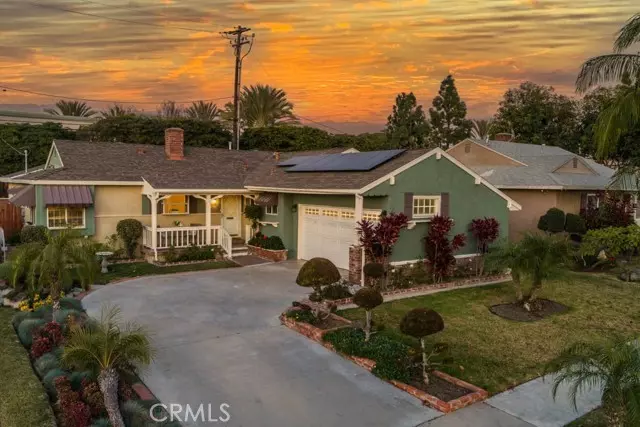$840,000
$775,000
8.4%For more information regarding the value of a property, please contact us for a free consultation.
15703 Starbuck Street Whittier, CA 90603
4 Beds
2 Baths
1,758 SqFt
Key Details
Sold Price $840,000
Property Type Single Family Home
Sub Type Single Family Residence
Listing Status Sold
Purchase Type For Sale
Square Footage 1,758 sqft
Price per Sqft $477
MLS Listing ID CRPW23005793
Sold Date 03/22/23
Bedrooms 4
Full Baths 1
Half Baths 2
HOA Y/N No
Year Built 1955
Lot Size 6,190 Sqft
Acres 0.1421
Property Description
Come and check out this charming 4-bedroom, 3-bathroom single-story home with a newer solar system that is paid off! Enjoy the cozy front porch and the well-manicured landscaping in the front and back yards. Inside, you will find a turnkey interior home with freshly painted walls and an upgraded kitchen and bathrooms ready for you to move in. The spacious living room features great natural lighting, laminate wood flooring, recessed lighting, crown molding, and a fireplace with a nice wood mantle and marble tile hearth. Next to the living room is the dining area and home office nook with French doors leading to the patio deck. The kitchen includes Frigidaire stainless steel appliances, granite counters, custom cabinets, a farmhouse sink, subway-tiled backsplash, laminate wood flooring, recessed lighting, a corner breakfast nook with a built-in banquette, a kitchen peninsula with cabinets and counter seating, and a garden window with a view of the front yard. The primary master bedroom is spacious and features laminate wood flooring, recessed lighting, mirrored closet doors, a master bathroom with tile flooring, and a subway-tiled shower with a seating bench. The additional bedrooms and bathrooms are on the opposite end giving this bedroom extra privacy. Down the hallway, you have
Location
State CA
County Los Angeles
Area Whittier
Zoning WHR1
Interior
Interior Features Breakfast Bar, Breakfast Nook, Stone Counters, Kitchen Island, Updated Kitchen
Heating Forced Air, Natural Gas, Central, Fireplace(s)
Cooling Ceiling Fan(s), Central Air, Other
Flooring Laminate, Tile, Wood
Fireplaces Type Living Room, Wood Burning
Fireplace Yes
Window Features Double Pane Windows, Screens, Skylight(s)
Appliance Dishwasher, Disposal, Gas Range, Microwave, Free-Standing Range
Laundry Other
Exterior
Exterior Feature Backyard, Back Yard, Front Yard, Sprinklers Automatic, Sprinklers Back, Sprinklers Front, Other
Garage Spaces 2.0
Pool None
Utilities Available Other Water/Sewer, Sewer Connected, Cable Connected, Natural Gas Connected
View Y/N true
View Other
Handicap Access Other
Total Parking Spaces 2
Private Pool false
Building
Lot Description Other, Landscape Misc, Street Light(s), Storm Drain
Story 1
Foundation Raised
Sewer Public Sewer
Water Private, Other
Architectural Style Ranch
Level or Stories One Story
New Construction No
Schools
School District Whittier Union High
Others
Tax ID 8230013028
Read Less
Want to know what your home might be worth? Contact us for a FREE valuation!

Our team is ready to help you sell your home for the highest possible price ASAP

© 2025 BEAR, CCAR, bridgeMLS. This information is deemed reliable but not verified or guaranteed. This information is being provided by the Bay East MLS or Contra Costa MLS or bridgeMLS. The listings presented here may or may not be listed by the Broker/Agent operating this website.
Bought with JonPerez


