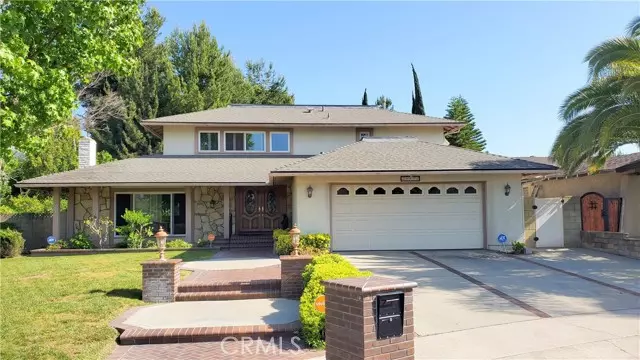$1,313,000
$1,295,000
1.4%For more information regarding the value of a property, please contact us for a free consultation.
24452 Regina Street Mission Viejo, CA 92691
5 Beds
2.5 Baths
2,584 SqFt
Key Details
Sold Price $1,313,000
Property Type Single Family Home
Sub Type Single Family Residence
Listing Status Sold
Purchase Type For Sale
Square Footage 2,584 sqft
Price per Sqft $508
MLS Listing ID CROC23082059
Sold Date 06/07/23
Bedrooms 5
Full Baths 2
Half Baths 1
HOA Y/N No
Year Built 1968
Lot Size 0.268 Acres
Acres 0.2677
Property Description
LARGE BEAUTIFUL HOME WITH HUGE POOL BACKYARD & LARGE GRASS AREA - FIVE BEDROOMS – THREE BATHROOMS - Almost 2,600 sqft home on a HUGE 11,659 sqft lot. KITCHEN: Beautiful newer dark wood cabinets, with newer appliances. There’s an informal eating area between the kitchen and family room for those everyday meals and a FORMAL DINING ROOM for those larger get-togethers. The LIVING ROOM boasts an impressive and tastefully done custom fireplace mantle and trim. There’s also a large front window that lets in lots of light. The FAMILY ROOM also has a cozy fireplace. There are FIVE LARGE BEDROOMS, however one of the bedrooms has been opened up to the master bedroom for an office or nursery. It’s pretty easy to separate them back to two separate bedrooms. The fifth bedroom is downstairs. THREE BATHROOMS: The master bathroom has a roomy shower, dual sinks, and includes a large dressing area with two closets. The upstairs hallway bathroom has a tub/shower combo and dual sinks. The downstairs bathroom includes a tub/shower combo. There’s an individual LAUNDRY ROOM with cabinets and a sink (always handy). ADDITIONAL FEATURES include: Most of the windows in the home are dual-pane. Crown Molding and 6†baseboards throughout most of the home. Recessed Lighting. Water Softener. LARGE PR
Location
State CA
County Orange
Area Mission Viejo Central
Interior
Interior Features Family Room
Heating Central
Cooling Central Air
Fireplaces Type Family Room, Living Room
Fireplace Yes
Window Features Double Pane Windows
Appliance Water Softener
Laundry 220 Volt Outlet, Laundry Room
Exterior
Exterior Feature Other
Garage Spaces 2.0
Pool In Ground
View Y/N true
View Mountain(s)
Total Parking Spaces 2
Private Pool true
Building
Story 2
Foundation Slab
Sewer Public Sewer
Water Public
Architectural Style Contemporary
Level or Stories Two Story
New Construction No
Schools
School District Saddleback Valley Unified
Others
Tax ID 61910102
Read Less
Want to know what your home might be worth? Contact us for a FREE valuation!

Our team is ready to help you sell your home for the highest possible price ASAP

© 2025 BEAR, CCAR, bridgeMLS. This information is deemed reliable but not verified or guaranteed. This information is being provided by the Bay East MLS or Contra Costa MLS or bridgeMLS. The listings presented here may or may not be listed by the Broker/Agent operating this website.
Bought with MalaBardhan


