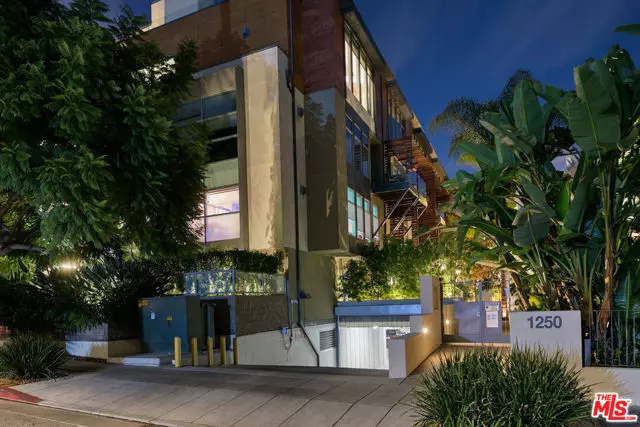$1,290,000
$1,299,000
0.7%For more information regarding the value of a property, please contact us for a free consultation.
1250 N Harper Avenue #306 West Hollywood, CA 90046
2 Beds
2 Baths
1,360 SqFt
Key Details
Sold Price $1,290,000
Property Type Townhouse
Sub Type Townhouse
Listing Status Sold
Purchase Type For Sale
Square Footage 1,360 sqft
Price per Sqft $948
MLS Listing ID CL22218435
Sold Date 06/05/23
Bedrooms 2
Full Baths 2
HOA Fees $797/mo
HOA Y/N Yes
Year Built 2009
Lot Size 0.700 Acres
Acres 0.7001
Property Description
Just Reduced $100,000! Enjoy the perfect union of Classic West Hollywood Architecture and Sleek Modern Living Space. The Harper West Hollywood, is a unique combination of the renovated Mission Revival-Style Roman Apartments built in 1923 and the New Modern 32 unit complex. Walk the historic pathway to access the elevators that take you the 3rd level. Upon entering this open concept, the cooks kitchen instantly grabs your attention with its high end Stainless-steel appliances, abundant cabinets, and Calcutta marble countertops. The breathtaking living room has oversized windows to frame the sweeping, panoramic views from Century City to the Hollywood Hills, while the fireplace feature brings you back home to cozy up with a great read or watch your favorite show. The main level has a bedroom that can be used as an office, along with a guest bathroom, and in-unit laundry. The lower level is dedicated entirely to the Primary Suite with its own private Spa-Inspired bathroom with dual-sink vanity, a grand open concept walk in closet with floor to ceiling cabinets and drawers, and its own private balcony. One of only 3 units with your own roof top deck with unobstructed 360 degree views add an extra sweetness to this stunning place. The home has central AC/Heat with Smart Nest Thermosta
Location
State CA
County Los Angeles
Area West Hollywood Vicinity
Zoning WDR4
Interior
Interior Features Kitchen/Family Combo, Updated Kitchen
Heating Forced Air, Central
Cooling Central Air
Flooring Wood
Fireplaces Type Gas, Living Room
Fireplace Yes
Appliance Dishwasher, Disposal, Gas Range, Refrigerator
Laundry Laundry Closet, Other, Inside
Exterior
Exterior Feature Other
Pool None
View Y/N true
View City Lights, Hills
Total Parking Spaces 2
Private Pool false
Building
Architectural Style Modern/High Tech
Level or Stories Multi/Split
New Construction No
Others
Tax ID 5554016086
Read Less
Want to know what your home might be worth? Contact us for a FREE valuation!

Our team is ready to help you sell your home for the highest possible price ASAP

© 2024 BEAR, CCAR, bridgeMLS. This information is deemed reliable but not verified or guaranteed. This information is being provided by the Bay East MLS or Contra Costa MLS or bridgeMLS. The listings presented here may or may not be listed by the Broker/Agent operating this website.
Bought with AndrewRobarge


