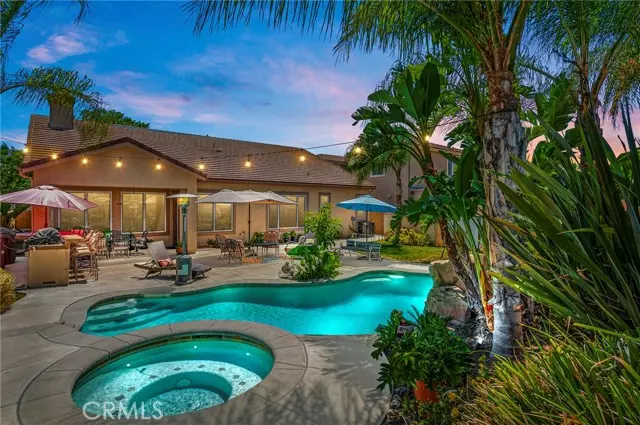$925,000
$905,000
2.2%For more information regarding the value of a property, please contact us for a free consultation.
13754 Dellbrook Street Eastvale, CA 92880
5 Beds
3 Baths
2,825 SqFt
Key Details
Sold Price $925,000
Property Type Single Family Home
Sub Type Single Family Residence
Listing Status Sold
Purchase Type For Sale
Square Footage 2,825 sqft
Price per Sqft $327
MLS Listing ID CRIG22153537
Sold Date 06/05/23
Bedrooms 5
Full Baths 2
Half Baths 2
HOA Y/N No
Year Built 2005
Lot Size 9,147 Sqft
Acres 0.21
Property Description
FALL in love with this stunning Eastvale salt water pool home nestled in the lovely Brookdale Terrace community. This turnkey home is on the market for the first time. Enter this single story beauty and begin your tour with the formal living room and dining room, the front bedroom is currently being used as an office with custom built-ins, a separate hall guest bathroom with a walk in shower, laminated and tile flooring throughout, carpet in the bedrooms, high ceilings, plantation shutters throughout, light and bright kitchen, granite counter tops, lots of cabinets and storage space, a center island with a sink, double ovens, convection oven, recessed lighting, bar stool seating and a walk in pantry. The kitchen opens up into the semi formal eating area and the family room is complete with a cozy fireplace. Double main bedrooms with bathrooms en-suite, one with a sitting area, library and the bathroom has a walk in shower. A large main bedroom with an bathroom en-suite, a soaking jacuzzi tub, walk in shower, walk in closet and a double sink vanity. Two guest bedrooms with a shared full bathroom in the hallway, a laundry room with a sink and direct access to the two car garage. The backyard is truly paradise with a custom salt water pool and spa, built in BBQ island with a refrige
Location
State CA
County Riverside
Area Eastvale
Interior
Interior Features Dining Ell, Family Room, Kitchen/Family Combo, Library, Breakfast Bar, Breakfast Nook, Stone Counters, Kitchen Island, Pantry
Heating Central, Forced Air, Natural Gas
Cooling Ceiling Fan(s), Central Air
Flooring Carpet, Laminate, Tile
Fireplaces Type Family Room, Gas
Fireplace Yes
Appliance Dishwasher, Double Oven, Disposal, Gas Range, Microwave, Range, Gas Water Heater
Laundry Gas Dryer Hookup, Laundry Room, Inside, Other
Exterior
Exterior Feature Backyard, Garden, Back Yard, Front Yard, Other
Garage Spaces 2.0
Pool In Ground, Spa
Utilities Available Sewer Connected
View Y/N true
View Other
Handicap Access Other
Total Parking Spaces 2
Private Pool true
Building
Lot Description Other, Street Light(s)
Story 1
Foundation Concrete Perimeter, Slab
Sewer Public Sewer
Water Public
Level or Stories One Story
New Construction No
Schools
School District Corona-Norco Unified
Others
Tax ID 130590011
Read Less
Want to know what your home might be worth? Contact us for a FREE valuation!

Our team is ready to help you sell your home for the highest possible price ASAP

© 2024 BEAR, CCAR, bridgeMLS. This information is deemed reliable but not verified or guaranteed. This information is being provided by the Bay East MLS or Contra Costa MLS or bridgeMLS. The listings presented here may or may not be listed by the Broker/Agent operating this website.
Bought with SaraGriffin


