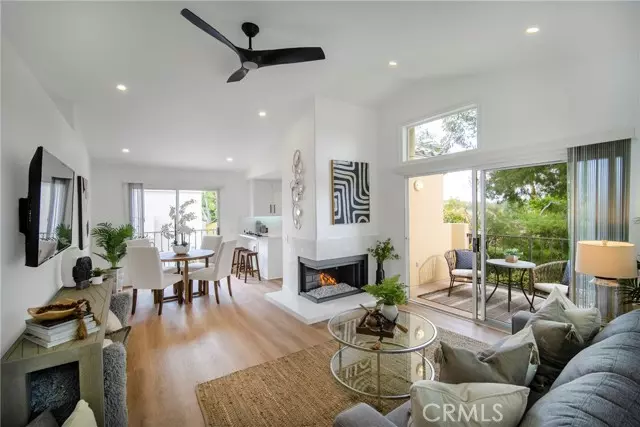$870,000
$889,000
2.1%For more information regarding the value of a property, please contact us for a free consultation.
71 Fleurance Street Laguna Niguel, CA 92677
2 Beds
2 Baths
1,129 SqFt
Key Details
Sold Price $870,000
Property Type Condo
Sub Type Condominium
Listing Status Sold
Purchase Type For Sale
Square Footage 1,129 sqft
Price per Sqft $770
MLS Listing ID CRLG23065038
Sold Date 06/05/23
Bedrooms 2
Full Baths 2
HOA Fees $375/mo
HOA Y/N Yes
Year Built 1994
Property Description
Welcome to 71 Fleurance Street, a beautifully remodeled condo located in the highly sought-after Encore community within Marina Hills. This upper, end-unit condo boasts 2 bedrooms and 2 bathrooms, offering ample space for comfortable living. Inside this smart home, plenty of natural light pours through the windows and fills the home with warmth and a welcoming atmosphere. The open floor plan creates an inviting space that's perfect for entertaining guests or relaxing with loved ones. The newly updated kitchen is sure to impress with its modern design, sleek countertops, and stainless steel appliances. The kitchen also features plenty of cabinet space, making it easy to store all of your cooking essentials. Both bedrooms are generously sized and feature large windows that allow for natural light to pour in, creating a serene and peaceful ambiance. The master bedroom has an ensuite bathroom with a large, stylish shower and dual vanity. This condo also features an attached 2 car garage with endless storage, offering convenient and secure parking for you and your guests. The community amenities include a pool, spa, clubhouse, tennis/pickleball courts and a nearby park and playground, providing endless entertainment options. Located in the heart of Laguna Niguel, this property is just
Location
State CA
County Orange
Area Salt Creek
Interior
Interior Features Family Room, Kitchen/Family Combo, Stone Counters, Updated Kitchen
Heating Central
Cooling Central Air
Flooring Laminate
Fireplaces Type Family Room, Gas
Fireplace Yes
Appliance Dishwasher, Disposal, Gas Range, Refrigerator, Gas Water Heater
Laundry In Garage
Exterior
Garage Spaces 2.0
Pool Lap, Spa
Utilities Available Sewer Connected, Cable Connected, Natural Gas Connected
View Y/N true
View City Lights, Hills, Other
Total Parking Spaces 2
Private Pool false
Building
Lot Description Cul-De-Sac
Story 2
Sewer Public Sewer
Water Public
Architectural Style Contemporary
Level or Stories Two Story
New Construction No
Schools
School District Capistrano Unified
Others
Tax ID 93340312
Read Less
Want to know what your home might be worth? Contact us for a FREE valuation!

Our team is ready to help you sell your home for the highest possible price ASAP

© 2024 BEAR, CCAR, bridgeMLS. This information is deemed reliable but not verified or guaranteed. This information is being provided by the Bay East MLS or Contra Costa MLS or bridgeMLS. The listings presented here may or may not be listed by the Broker/Agent operating this website.
Bought with PaulBrutoco


