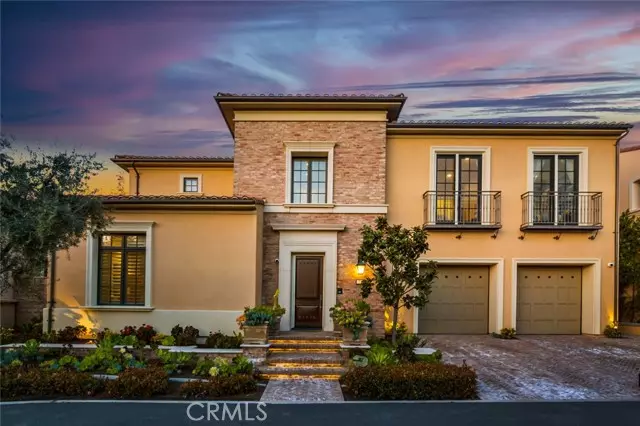$5,000,000
$5,868,000
14.8%For more information regarding the value of a property, please contact us for a free consultation.
121 Treasure Irvine, CA 92602
7 Beds
7.5 Baths
7,200 SqFt
Key Details
Sold Price $5,000,000
Property Type Single Family Home
Sub Type Single Family Residence
Listing Status Sold
Purchase Type For Sale
Square Footage 7,200 sqft
Price per Sqft $694
MLS Listing ID CRPW23050344
Sold Date 06/05/23
Bedrooms 7
Full Baths 7
Half Baths 1
HOA Fees $289/mo
HOA Y/N Yes
Year Built 2015
Lot Size 10,264 Sqft
Acres 0.2356
Property Description
Welcome to the crown jewel of the unparalleled lifestyle of the Groves at Orchard Hills, a private gated community full of avocado and olive groves. This well-appointed, prestigious, and largest plan home within the Orchard Hills boasts 7 beds/7.5 bathrooms, including a charming casita with one bedroom with a full ensuite bathroom. Throughout the entire house, you will be entertained by the luxurious, open, and warm upgraded design with stylish coffered ceilings, designed lighting, and premium hardwood flooring. You will be drawn to the large, well-lit living room with a Chef-inspired kitchen with high-end stainless-steel appliances, quartz slab kitchen counters, and a walk-in pantry with plenty of cabinet spaces. The bifold sliding patio door will lead to a perfect resort-like outdoor life with a pool, jacuzzi, and a waterfall surrounded by palm trees. And effortlessly flow to the spacious detached casita, which features a living room equipped with full kitchen appliances and a bedroom with a full bath and closet, giving a family/guest a bonus private life at home. The outdoor covered California room lounge/media room features a built-in Oven, TV, and BBQ that will entertain everyone, rain or shine, throughout the years. The private office space with classic built-in bookshelves
Location
State CA
County Orange
Area Orchard Hills
Interior
Interior Features Bonus/Plus Room, Family Room, Kitchen/Family Combo, Office, Storage, Breakfast Bar, Kitchen Island, Pantry, Updated Kitchen
Heating Central
Cooling Central Air, Other
Flooring Wood
Fireplaces Type Family Room
Fireplace Yes
Appliance Dishwasher, Double Oven, Grill Built-in, Microwave, Oven, Range, Refrigerator
Laundry Dryer, Laundry Room, Washer, Inside, Upper Level
Exterior
Exterior Feature Backyard, Back Yard
Garage Spaces 2.0
Pool Gas Heat, In Ground, Spa
View Y/N true
View City Lights, Hills, Mountain(s), Panoramic
Handicap Access Other
Total Parking Spaces 2
Private Pool true
Building
Lot Description Landscape Misc
Story 2
Sewer Public Sewer
Water Public
Level or Stories Two Story
New Construction No
Schools
School District Tustin Unified
Others
Tax ID 52727144
Read Less
Want to know what your home might be worth? Contact us for a FREE valuation!

Our team is ready to help you sell your home for the highest possible price ASAP

© 2025 BEAR, CCAR, bridgeMLS. This information is deemed reliable but not verified or guaranteed. This information is being provided by the Bay East MLS or Contra Costa MLS or bridgeMLS. The listings presented here may or may not be listed by the Broker/Agent operating this website.
Bought with ChloeParker


